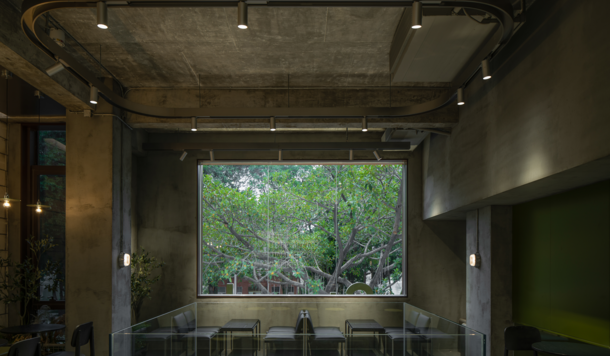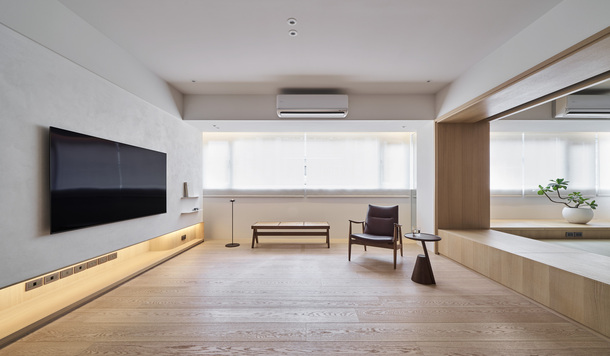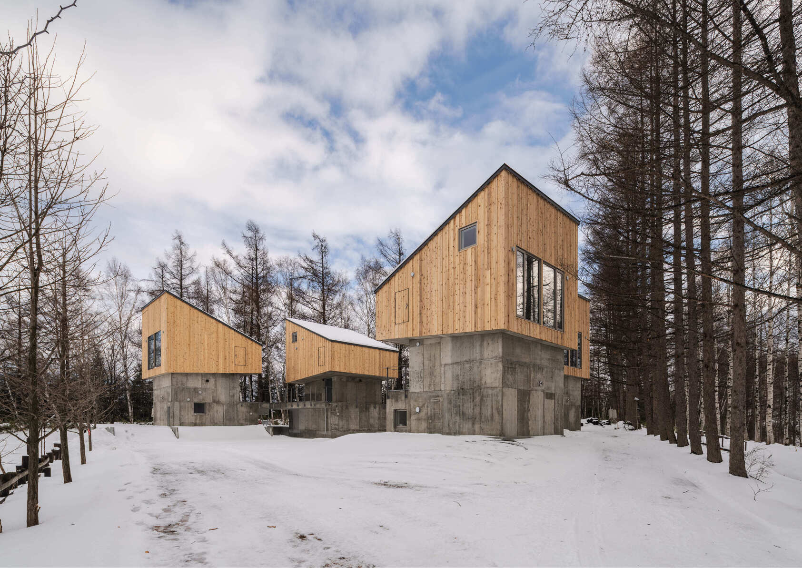
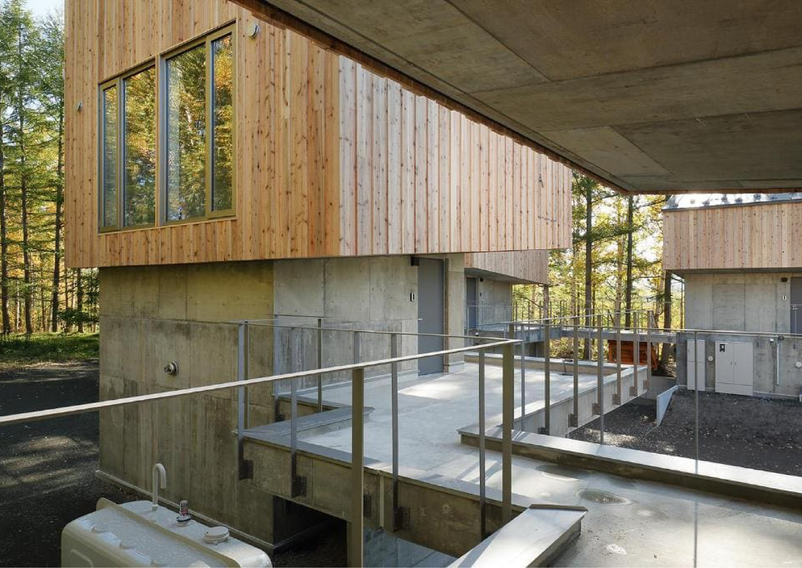
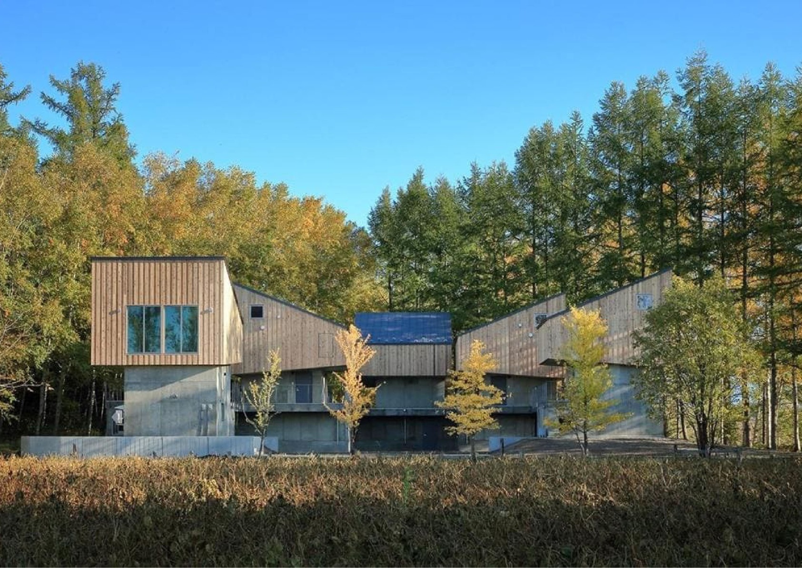
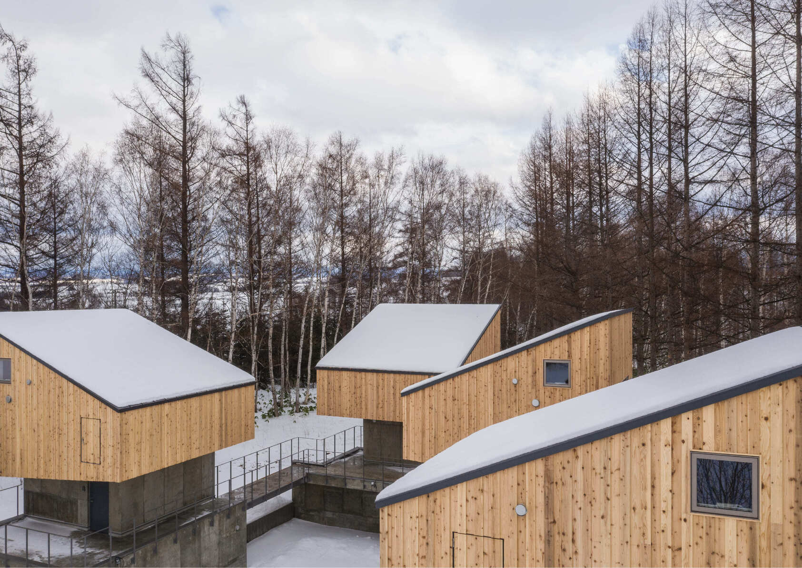
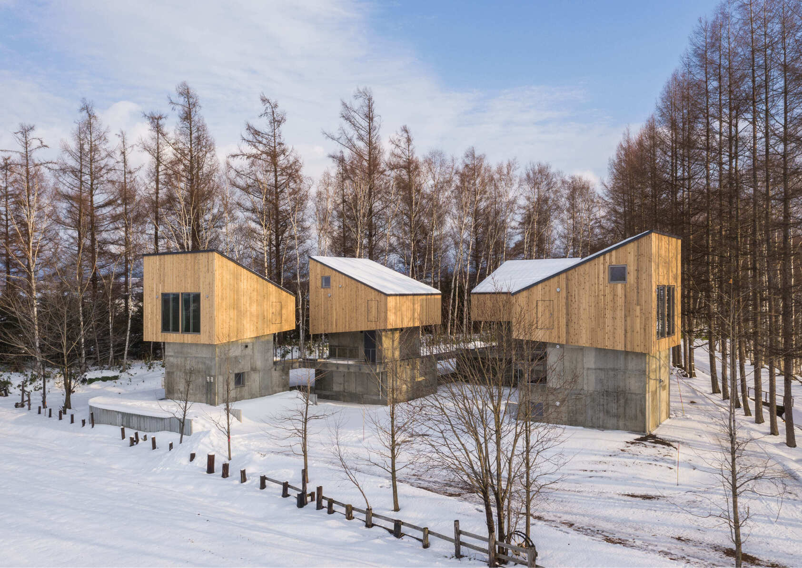
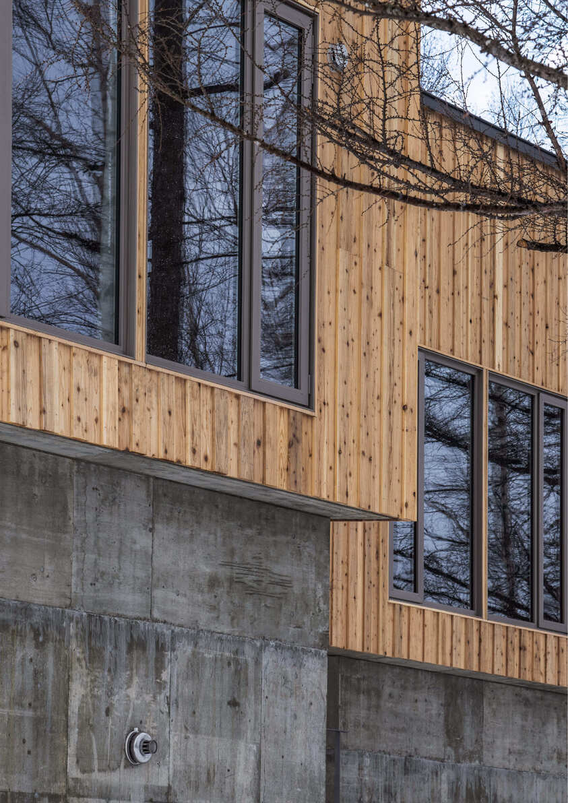
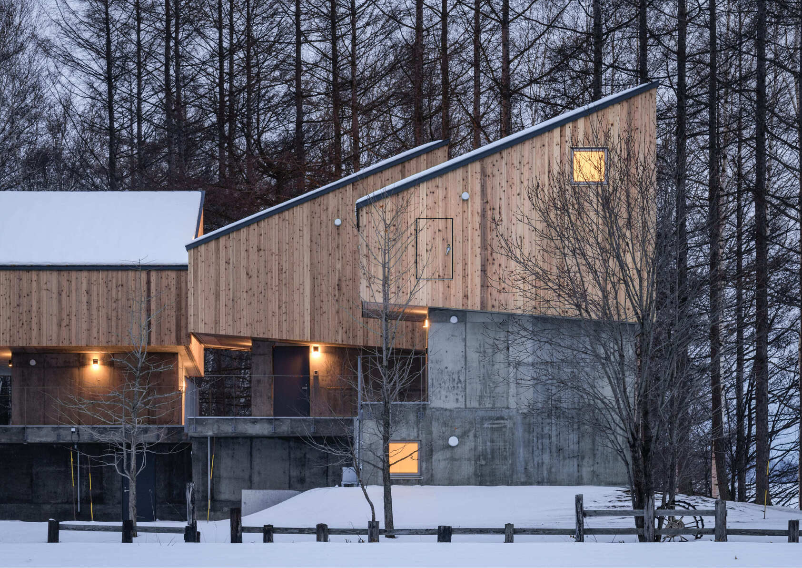
Cottage in Biei
-
CategorySpatial Design
-
SubCategoryArchitecture
-
Applicant CompanyAdagio Co.Ltd. / Taiwan
-
Manufacturer / Business OwnerAdagio Co.Ltd. / Taiwan
-
Design CompanyKenta SANO & Associates, Architects / Japan
Biei-cho, Hokkaido is known as “the most beautiful village in Japan”. We created a group of five villa cottages on a hill in Biei.
The triangular site is surrounded by rows of white birch and Japanese Yezo spruce on two sides, and the field of view on the other side faces the wheat field.When we first visited the site, we took my breath with the extreme beauty.We thought of how we would blend architecture into this landscape and how we could make a modest building, in the attitude of being given a portion of nature.
After a series of studies throughout the design period, it was decided that the main living room would be raised to the second floor level according to the height of the foliage, following the silhouette of the surrounding trees.It is a mixed-structure building with a reinforced concrete structure from the foundation to the ground floor and a wooden structure from the second floor to the third floor.We aimed at making the building acted as if it were part of the forest.
The base slab lowered to secure the freezing depth 800mm determined in this area is made to be the first floor level, and the floor rises like skip floor while shifting half floor by floor.The level difference at the top is connected by a gentle slope and staircase, and its slope appears in the elevation.We can feel the outside nature more direct from the room and colorful and unique appearance from the outside by means of all five houses having megaphone shaped section.
