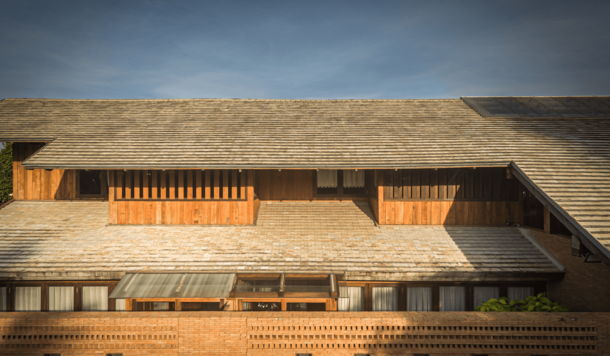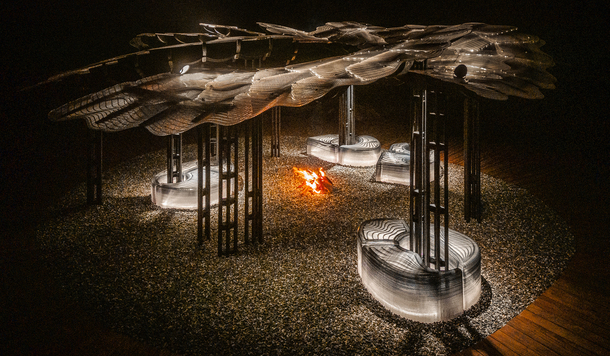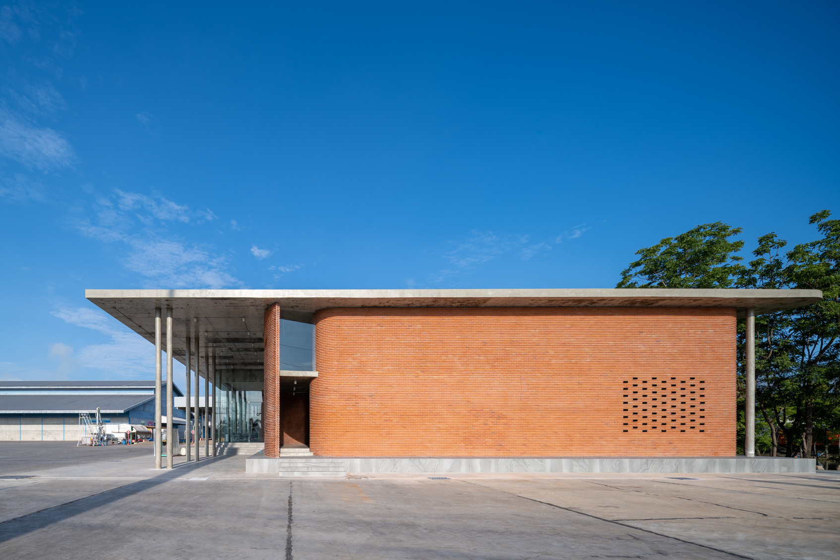
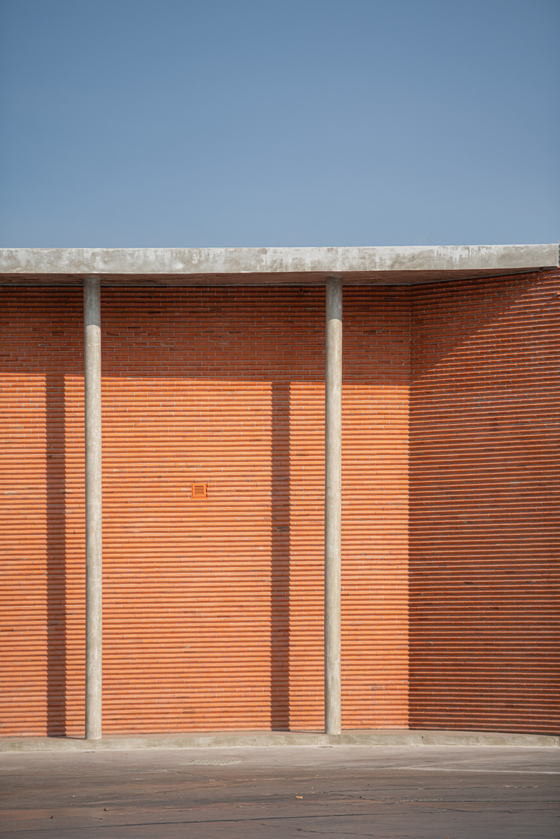
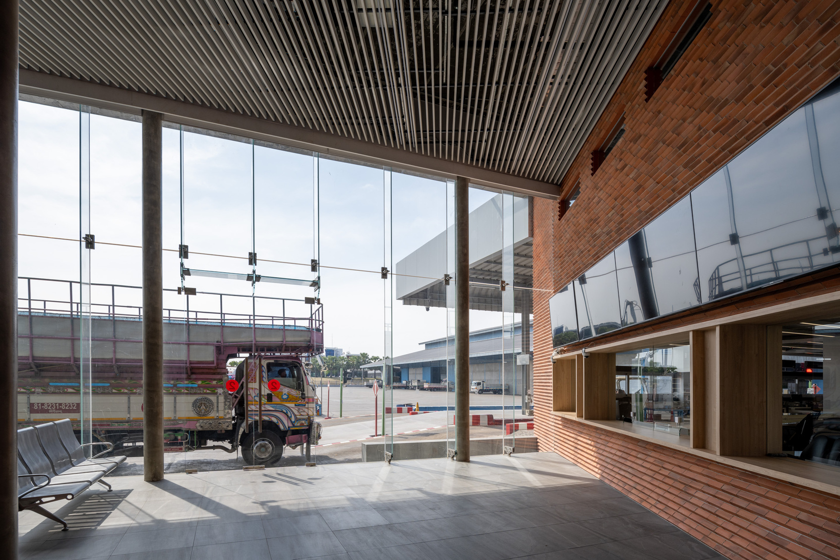
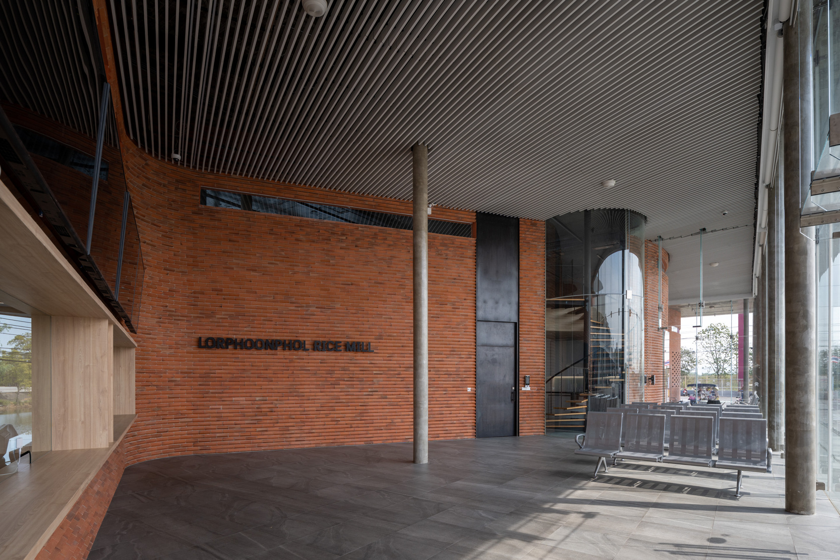
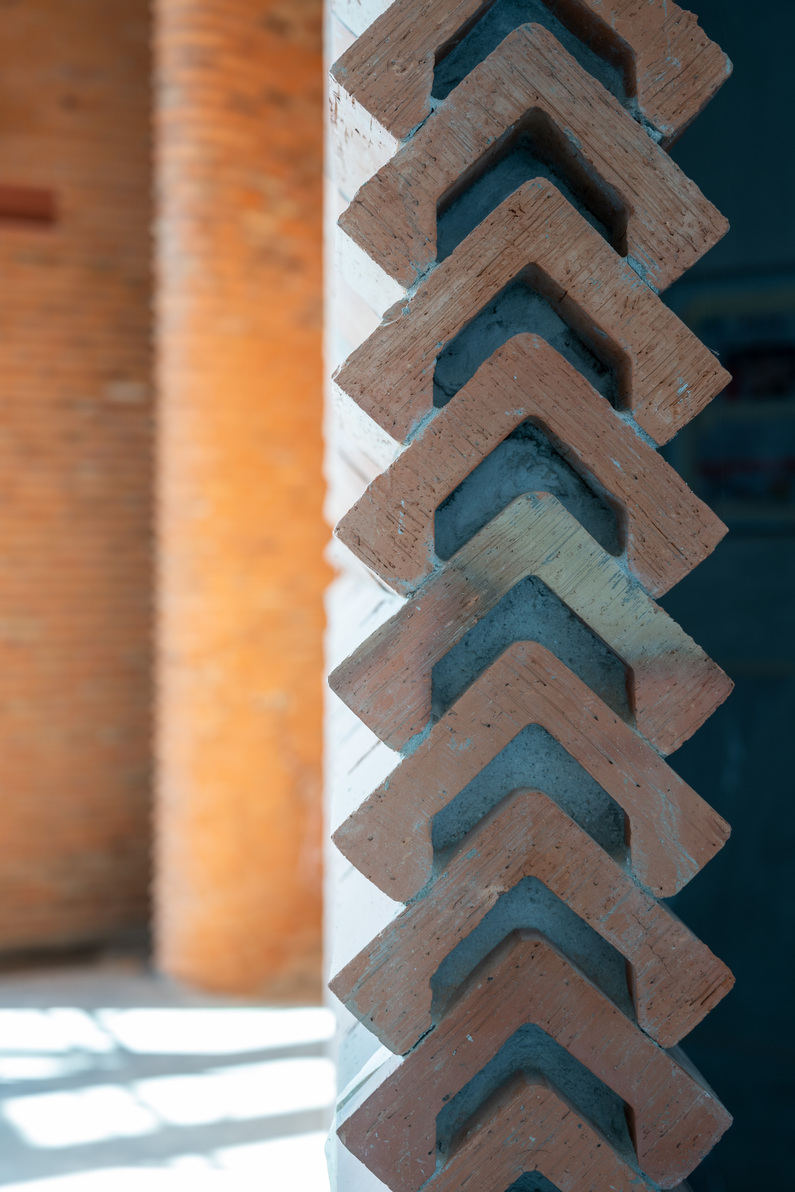
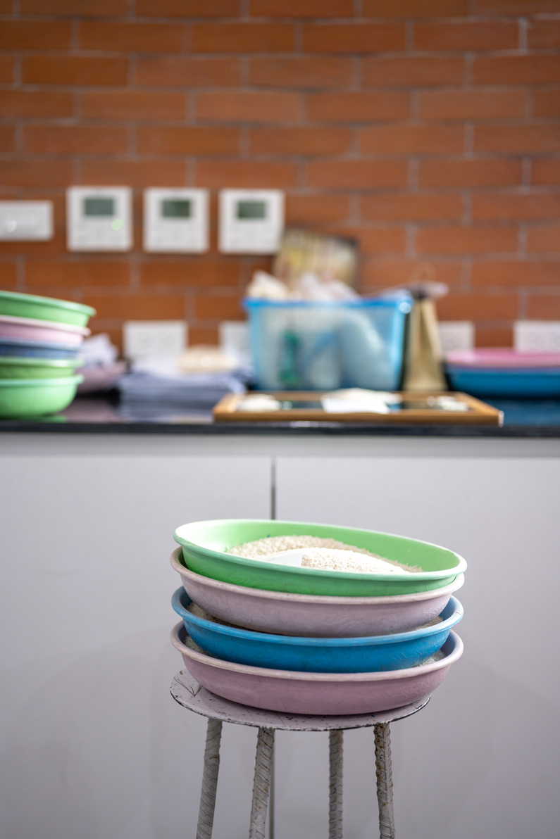
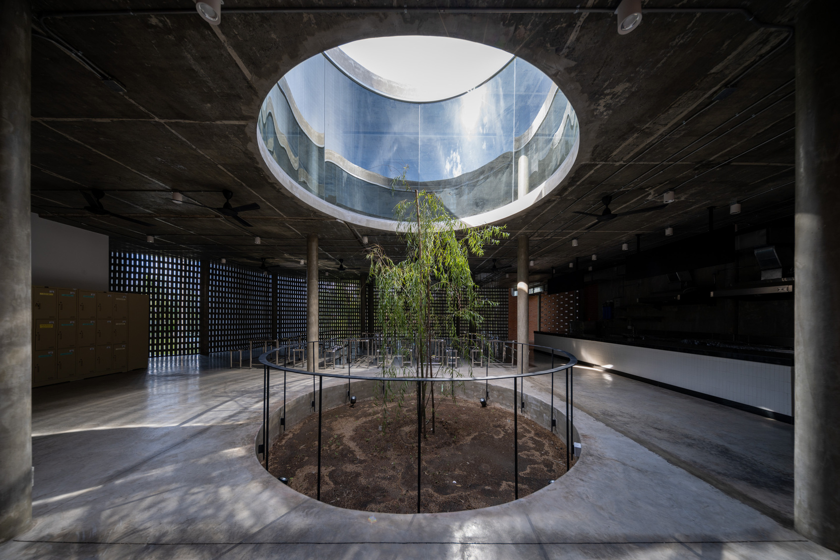
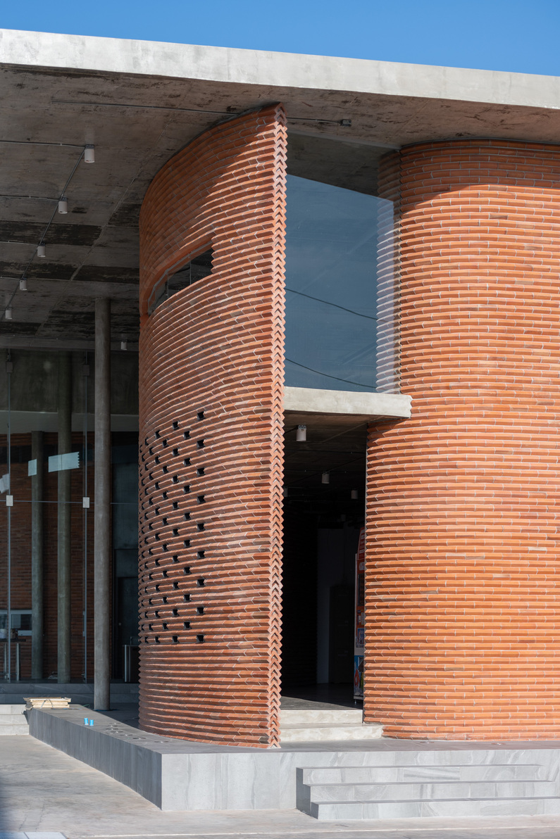
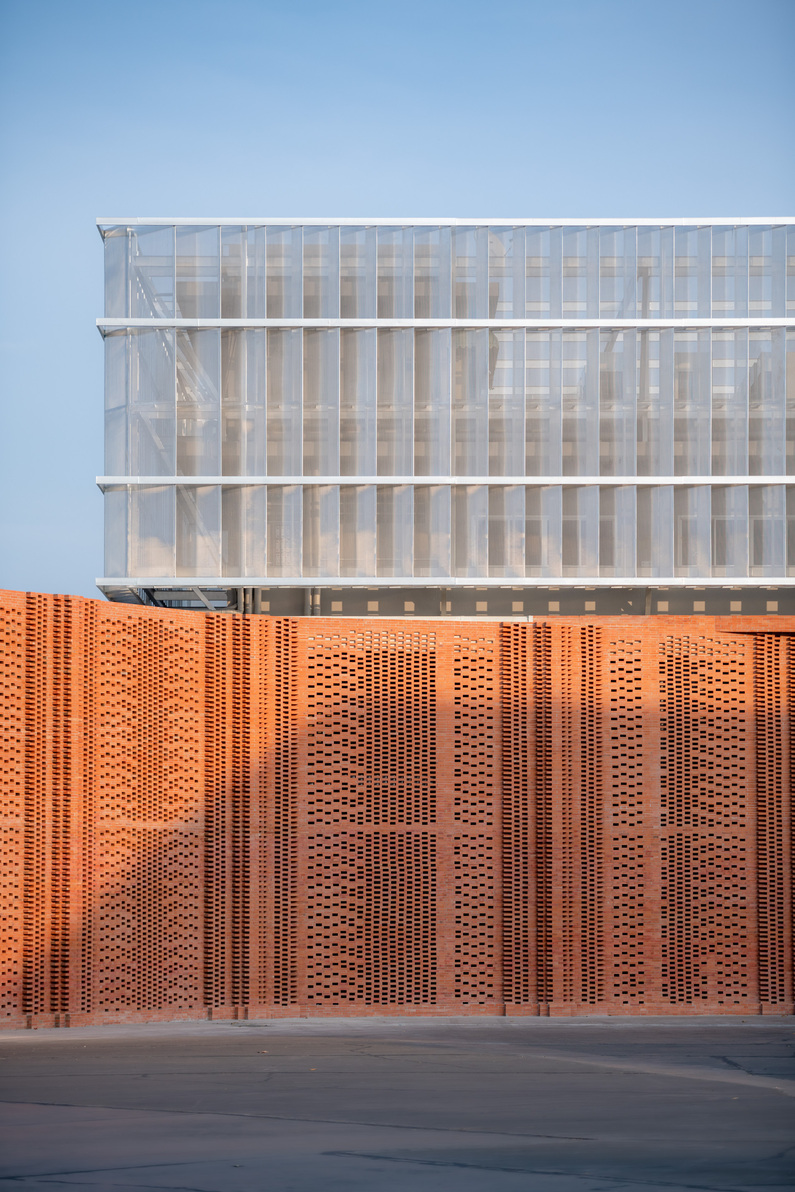
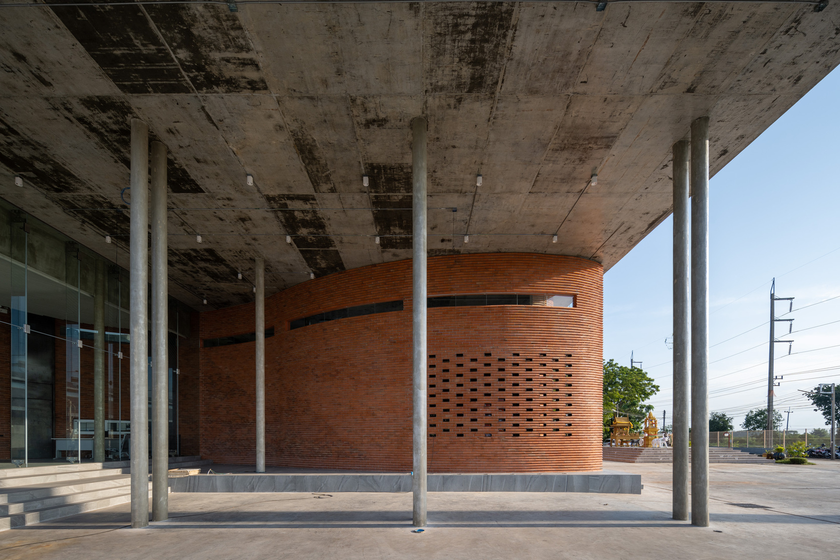
Lorpoonphol Rice Mill Office and Laboratory
-
參賽類別空間設計類
-
參賽組別建築
-
申請公司PHTAA Living Design Co.,Ltd. / 泰國
-
廠商/業主Lor Phoonphol Rice Mill Co Ltd / 泰國
-
設計公司PHTAA Living Design Co.,Ltd. / 泰國
Rice is one of Thailand’s main agricultural exports, and in recent years with the increased global demand of Thai rice. This particular region is well-suited for rice farming as it is in a naturally formed basin, capturing rainfall from the surrounding mountains. The rice mill is centrally located to service a large number of farms. Due to these factors, Lorphoonphol rice mill was in a position to be modernized and enlarged to be one of the biggest in Nakhon Sawan Province.The client’s requirements were to maintain the existing four-storey structure and repurpose its use to be office space only. Furthermore, the extension was to include a waiting and payment area for farmers, a new rice grading station (Rice laboratory), meeting rooms, and new workers’ canteen.In order to integrate the existing building with the extension, the repurposed office building was screened by perforated steel sheeting. The weighing station had to remain in its original location, but the area for payment for farmers was moved from the existing building to the extension. Circulation was improved with the use of a curved block wall in the extension separating public from back of house spaces. Curving the wall allowed for greater wall space in which to accommodate a larger number of entrances and windows for service points where farmers could receive payment for rice delivered.To address issues of water penetration and dust exclusion, a custom made triangular brick was used for exterior walls of the extension. This brick has a zig zag profile in cross section so that only 50% of the surface is exposed to water and dust- think of an elevation of stacked 45 degree roofs as a wall. Bricks were used instead of concrete blocks for their waterproof, cost-saving, and lightweight qualities.

