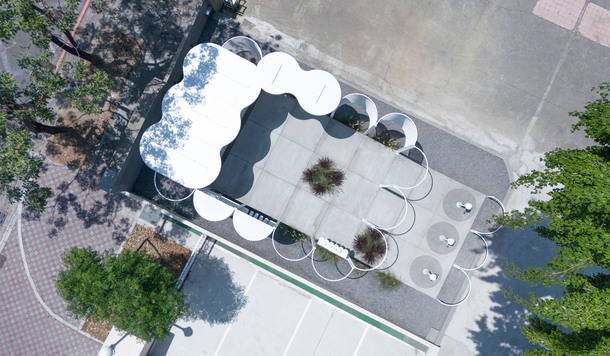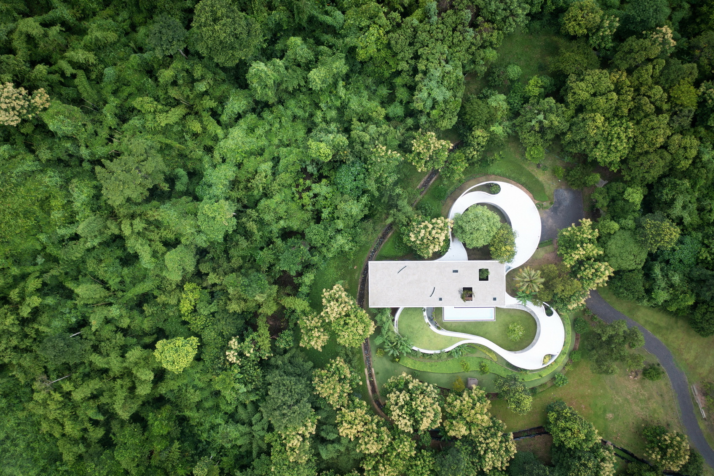
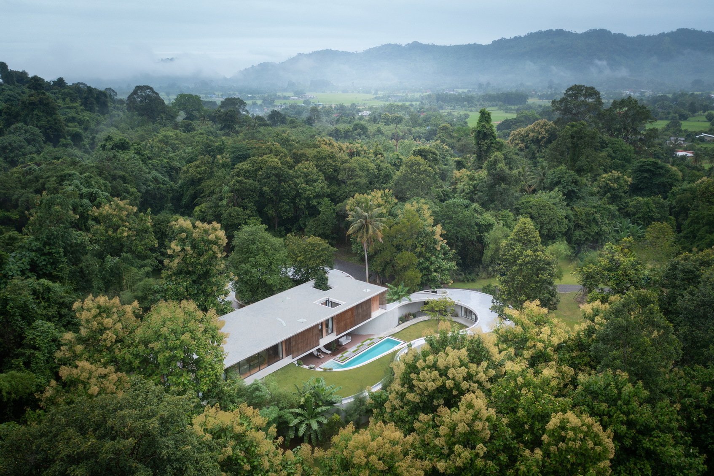
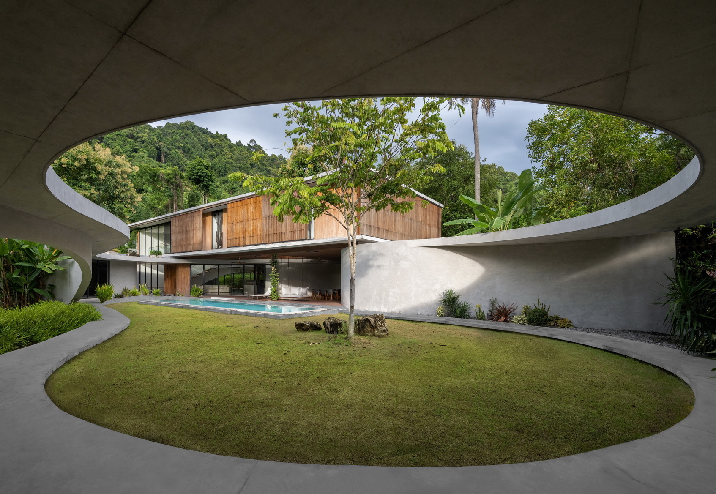
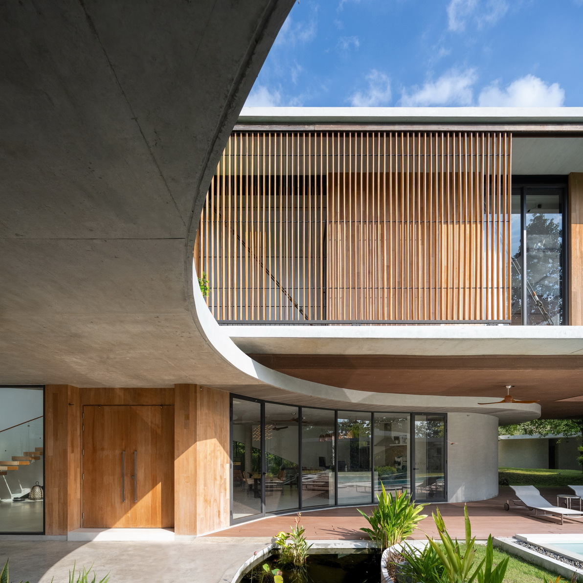
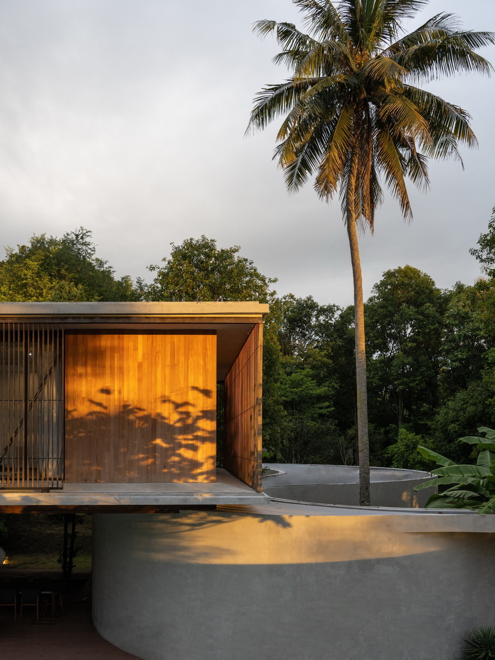
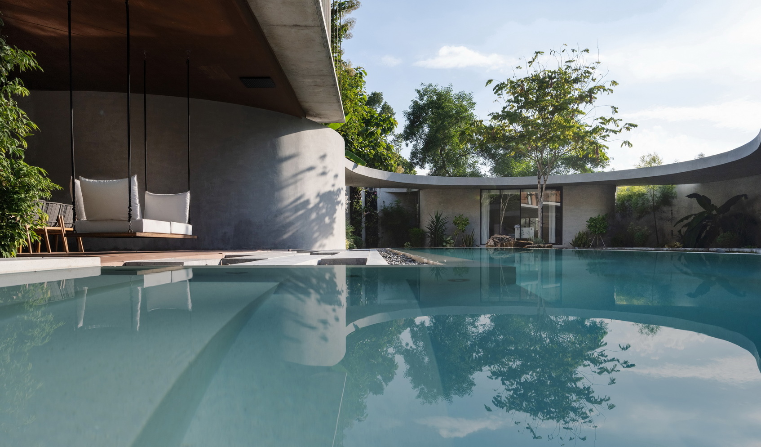
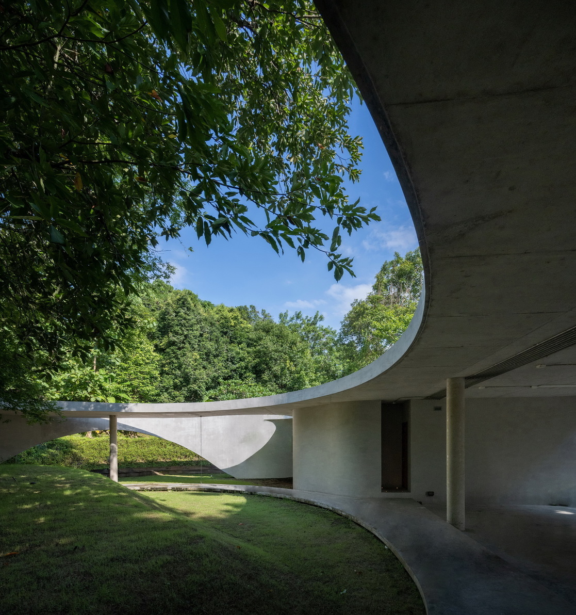
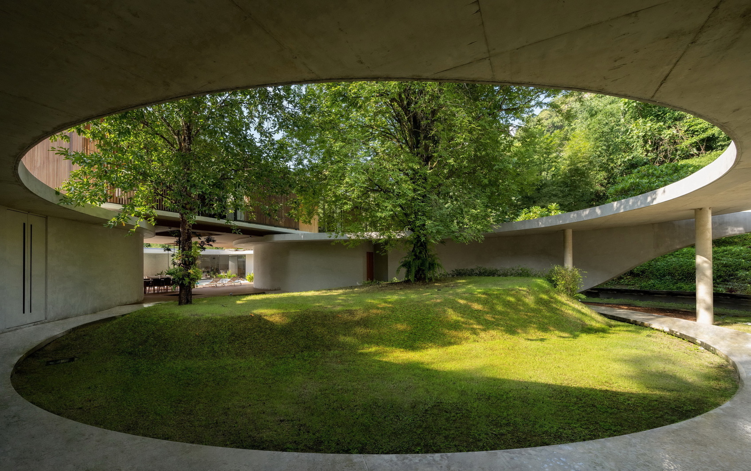
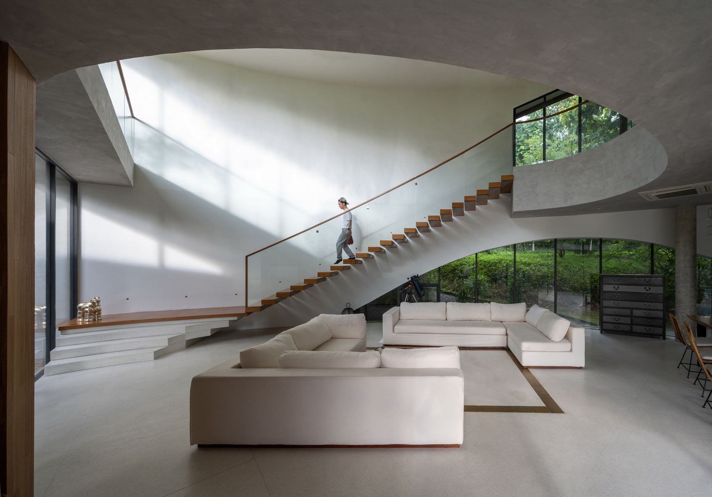
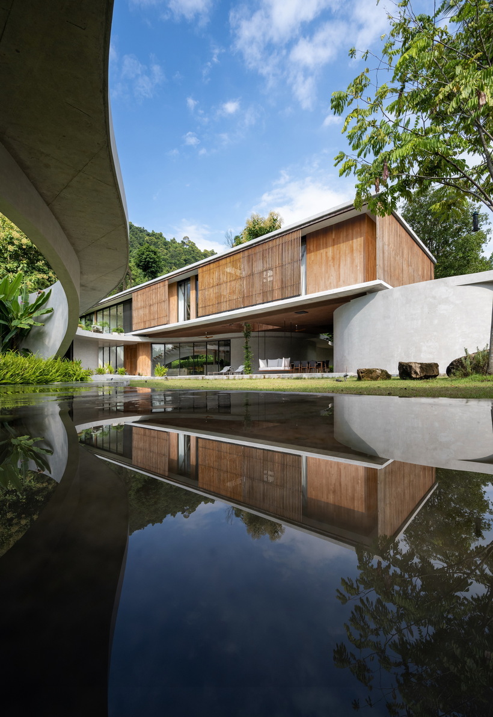
Winding Villa
-
參賽類別空間設計類
-
參賽組別住宅空間
-
申請公司Studio Architects Co.,Ltd. / 泰國
-
廠商/業主Daniel Easson / 泰國
-
設計公司Studio Architects Co.,Ltd. / 泰國
Winding Villa is a vacation home for city dwellers, nestled in the lush landscape of Khao Yai National Park. Located at the border of the natural reserve, the villa sits at the foot of the mountain and share its 20,000 square meter site with a natural animal watering well. In order to cause the least amount of disruption to the natural surroundings, the client and design team decided against the construction of a perimeter fence, opting for a curved geometry that defines only the boundary of the villa. The shape and direction of the curved wall is determined by the location of the existing trees. The winding geometry of the ground floor curves in and out as it avoids or encircles the trees on the site, leaving the trees untouched outside its boundary, or bringing it into the courtyard to become a part of the architecture.
As the curved boundary wall winds around the site, it transforms itself from walls to walkways and corridors, and into living spaces. This organic curve wall also lifts up into arches, creating both physical and visual connection to the site outside the villa’s boundary. At its largest opening, the ground condition transforms from grass to reflection ponds, to discourage wild animals from entering the villa in the most natural way possible. This sense of being completely open to the exterior nature yet enclosed by the architectural boundaries whether it be in the curving walls or organic shaped ponds surrounding the perimeter, provide a sense of place and feeling of home within this unique site.


