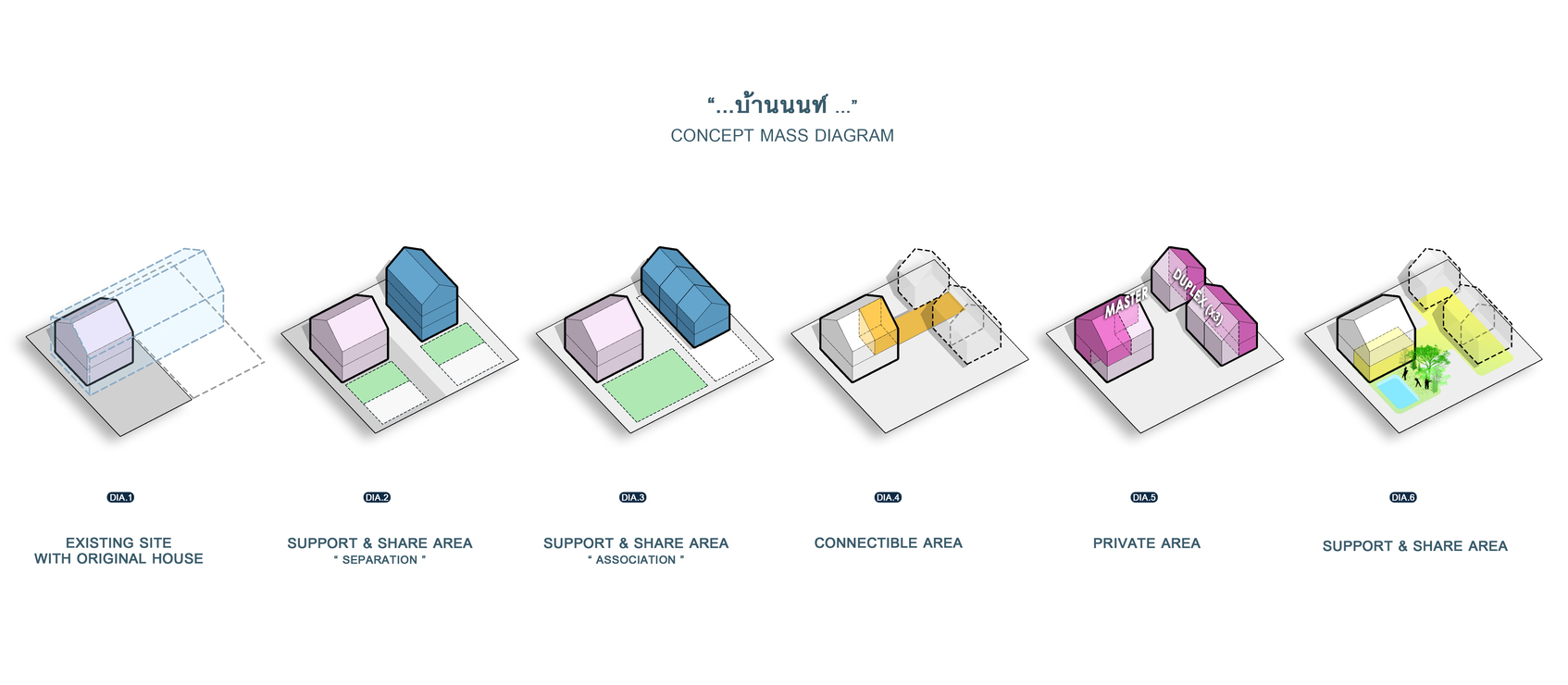
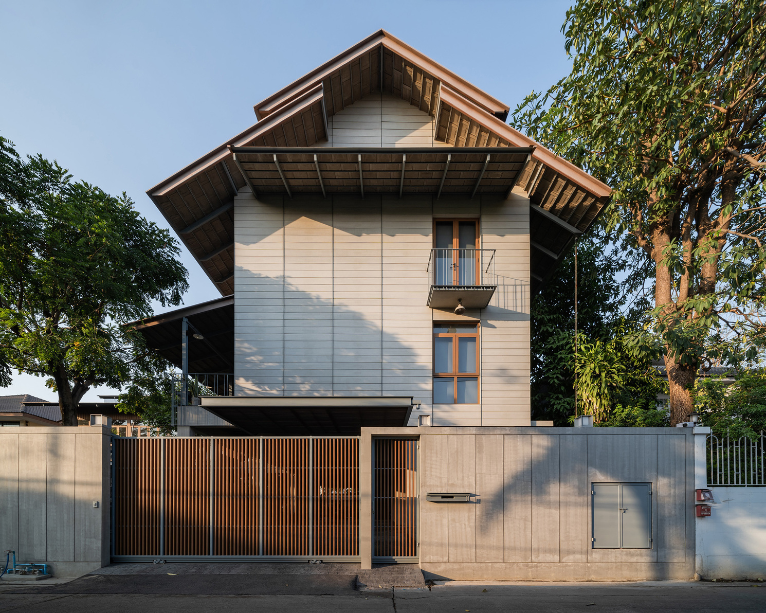
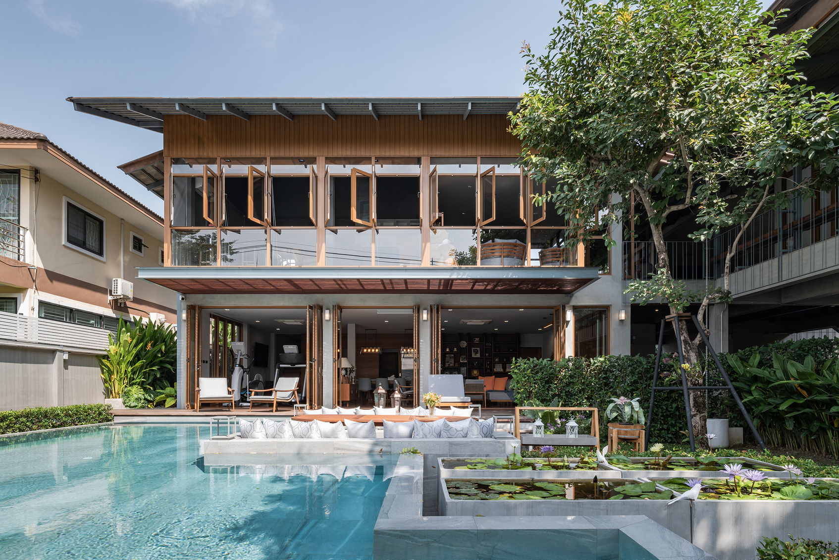
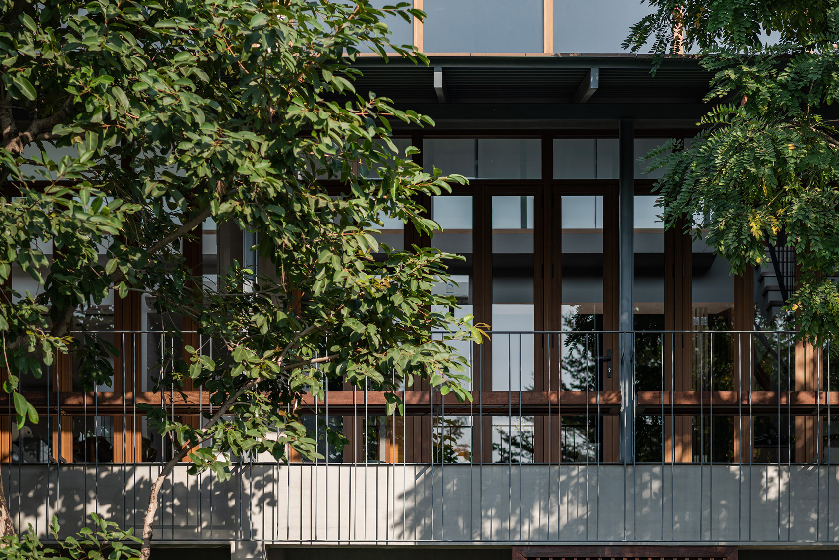
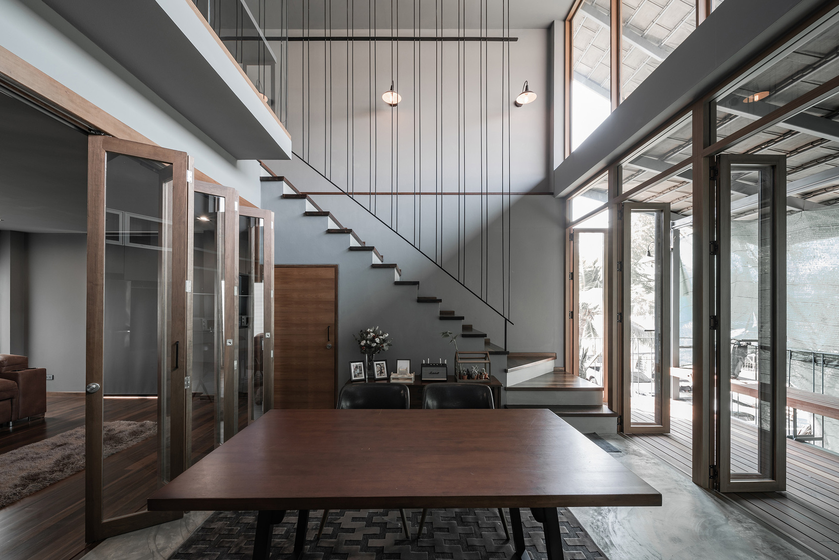
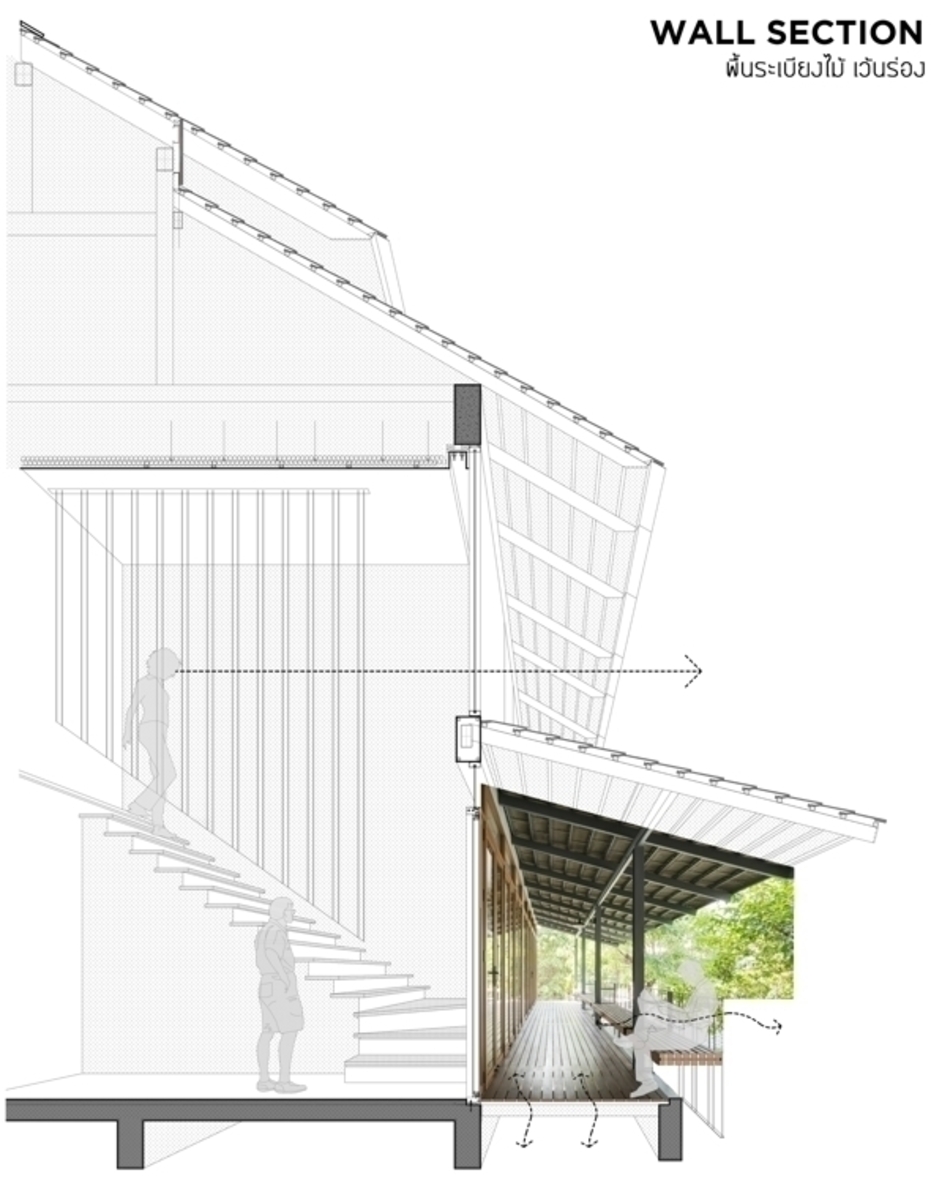
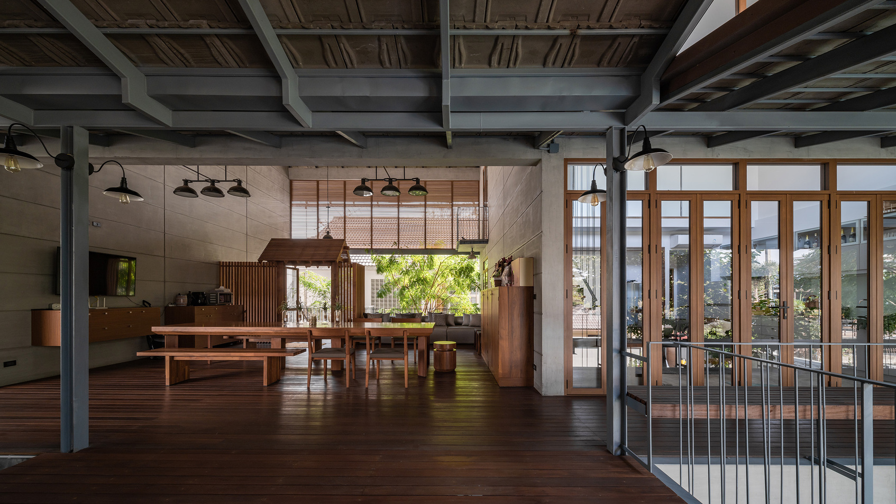
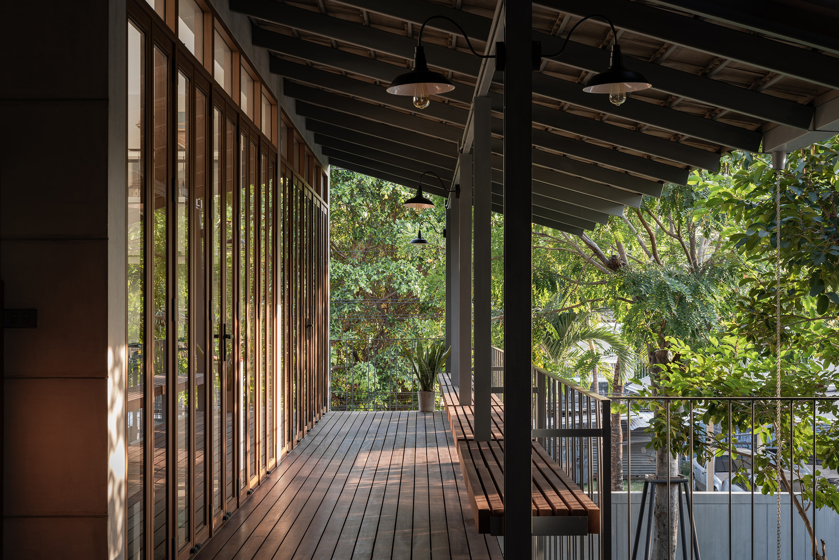
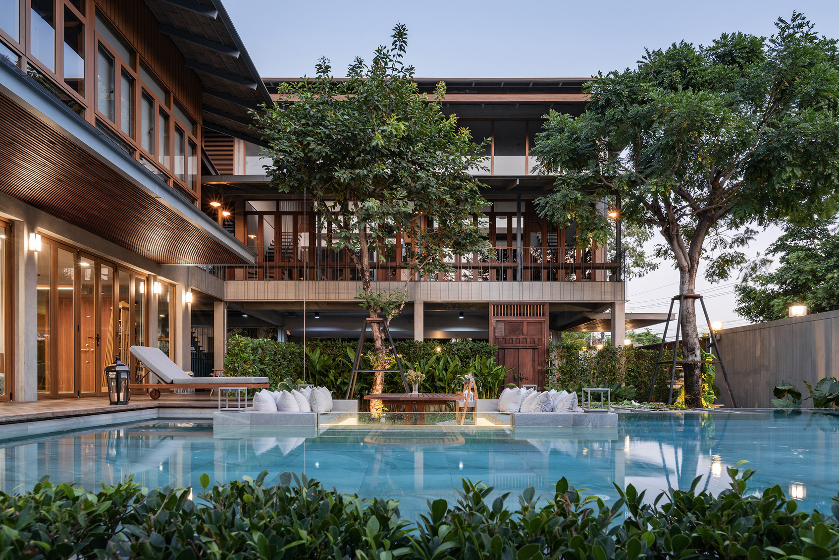
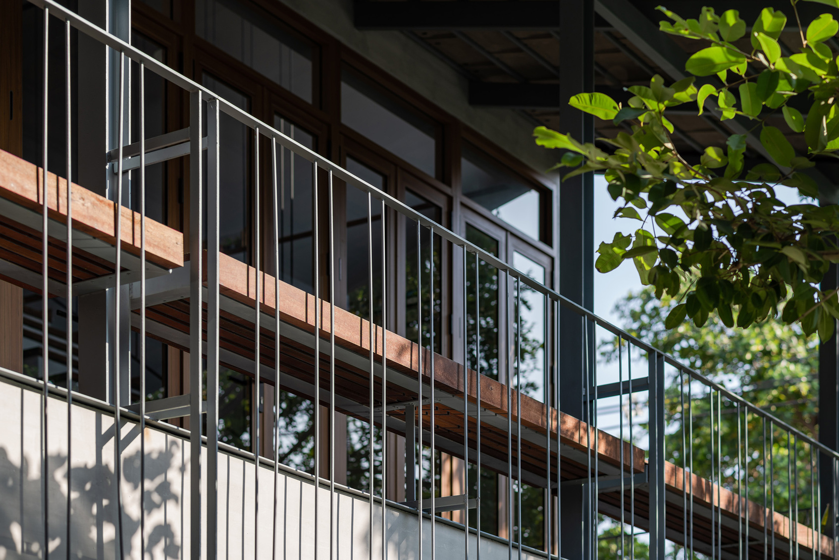
Baan Nonn (Private Residential)
-
參賽類別空間設計類
-
參賽組別建築
-
申請公司SPACE | STORY | STUDIO / 泰國
-
廠商/業主Tanomjit Family / 泰國
-
設計公司SPACE | STORY | STUDIO / 泰國
Baan Nonn is a modern tropical house that takes you on a journey back in time, embracing the charm of traditional Thai cluster homes. This complete renovation project caters to the lifestyle needs of family members, blending a lush green garden with innovative building materials. Extended family living, a pillar of Thai culture, offers a compact support structure and care for all family members' well-being.
The two-story home, standing for 20 years, underwent a complete remodelling project to accommodate three generations while ensuring privacy and comfort. The redesigned home plan features a serene courtyard with a swimming pool.
The connected wings function as interactive communities, physically existing as two separate houses. The ground floor of the original family home now serves as a reception area with a gym, dining room, and kitchen. The second floor houses the master bedroom unit.
Additionally, a newly added extension comprises three duplex residential units, each separated and accessible via a terrace platform along the house's exterior and conveniently linked to the adjacent building. To preserve the traditional Thai cluster home aesthetic and concept.
The open plans concept offers numerous benefits, ensuring well-ventilated spaces, reducing the need for air conditioning, and promoting a stress-free atmosphere. The strategically placed kitchen next to the main space, fosters family togetherness during mealtime socialization.
In conclusion, Baan Nonn is a harmonious blend of tradition and innovation. This captivating family dwelling not only embodies the charm of yesteryear but also caters to the modern lifestyle. It serves as a testament to the enduring value of extended family living while showcasing the beauty of Thai culture and architectural aesthetics.



