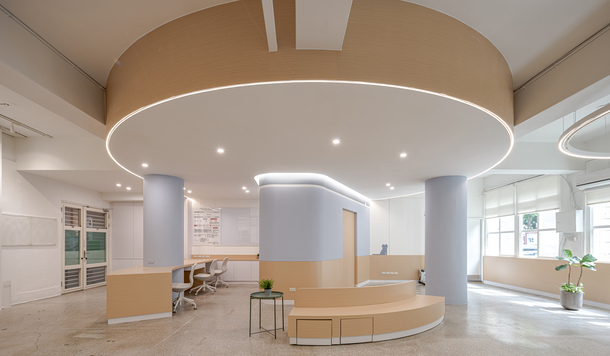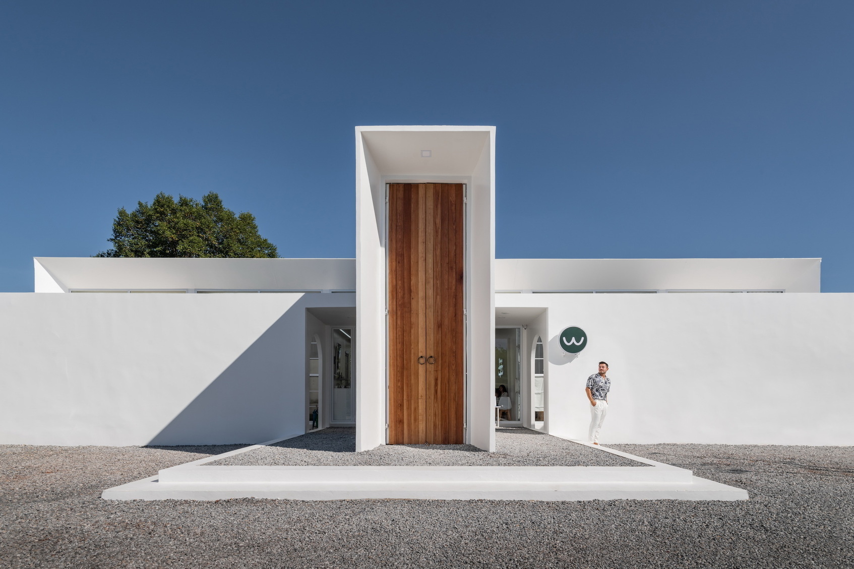
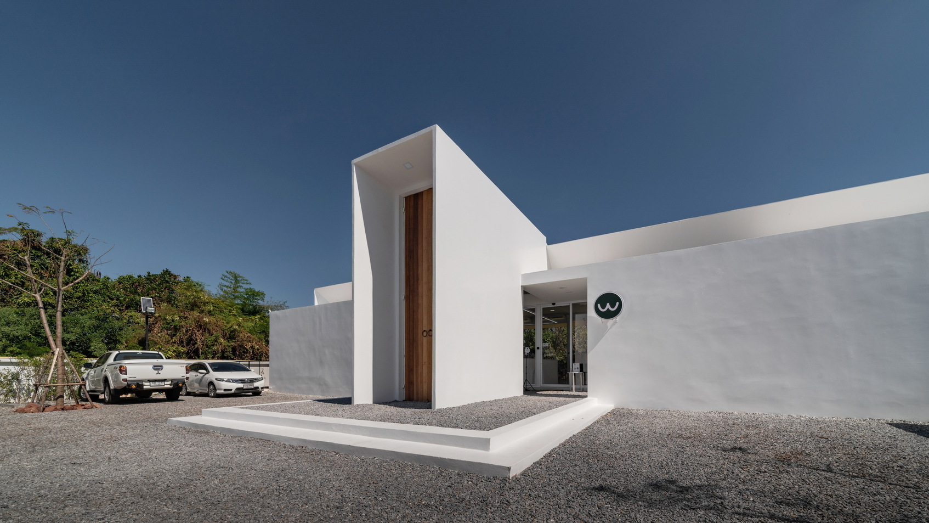
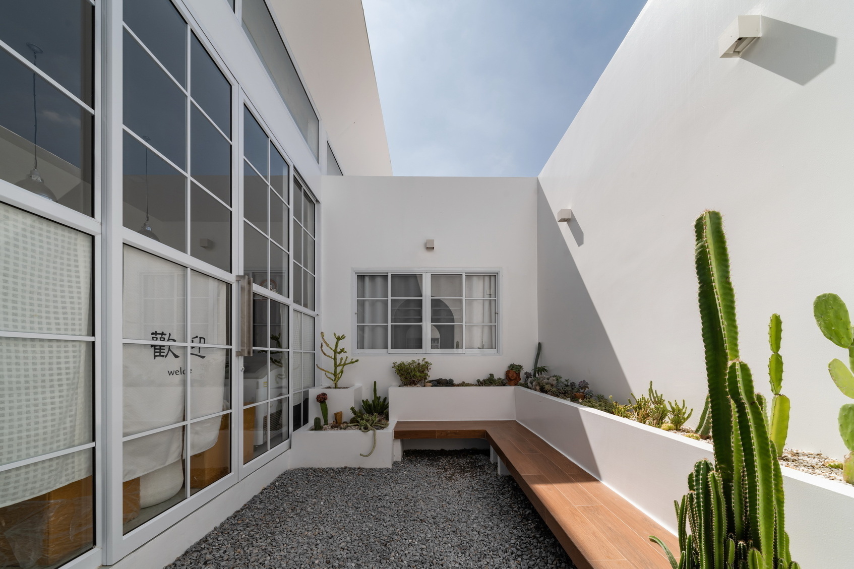

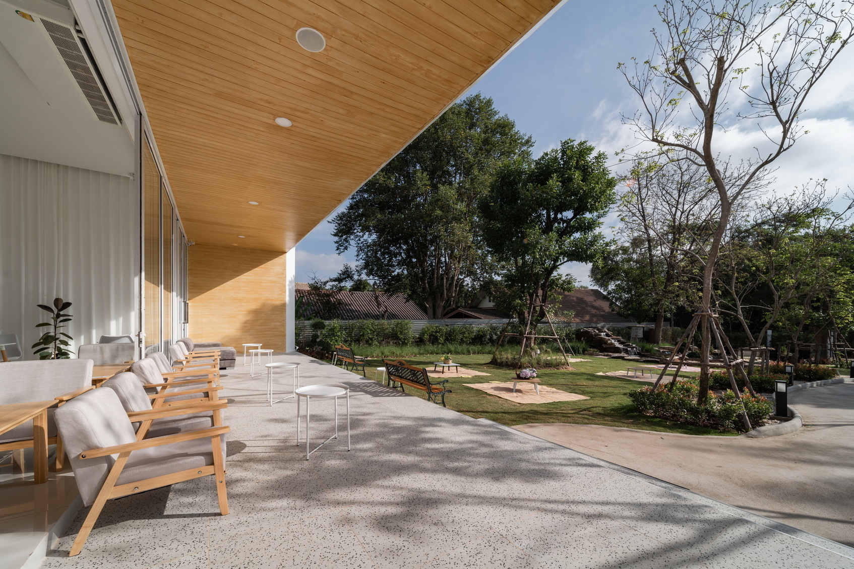

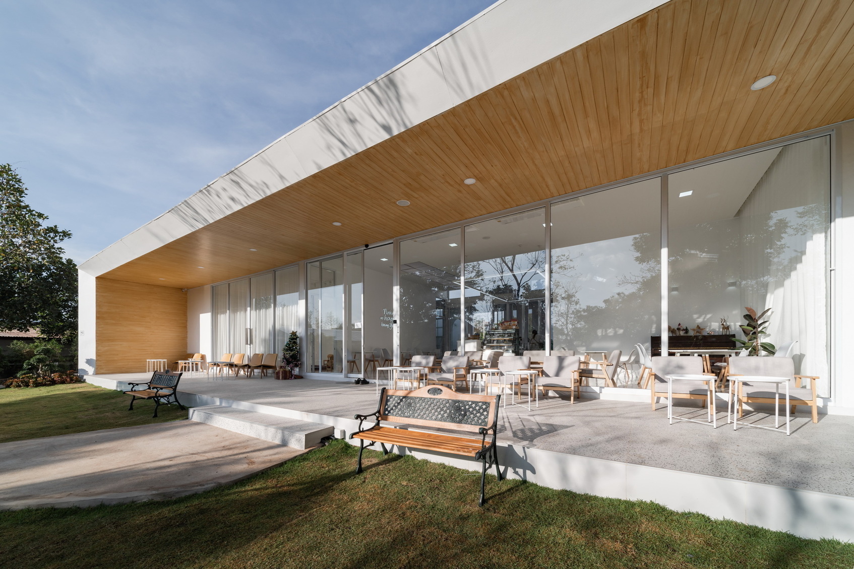

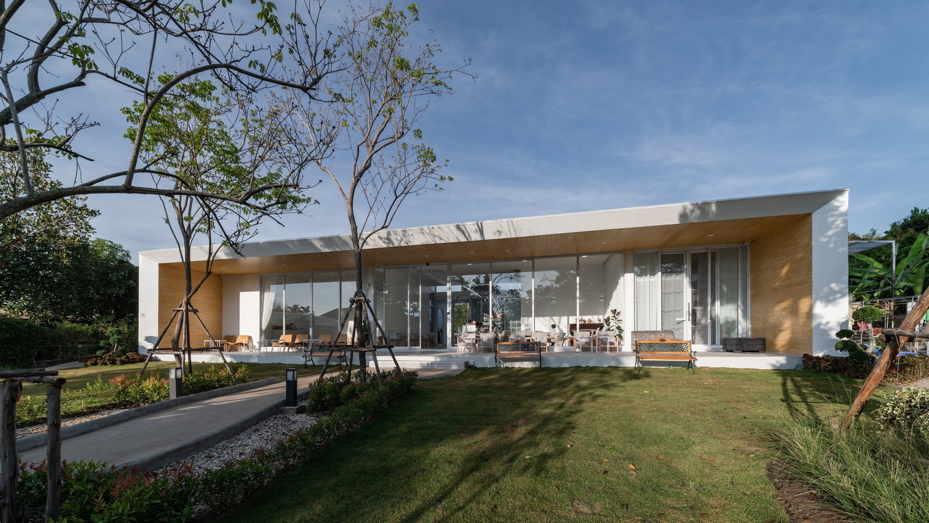
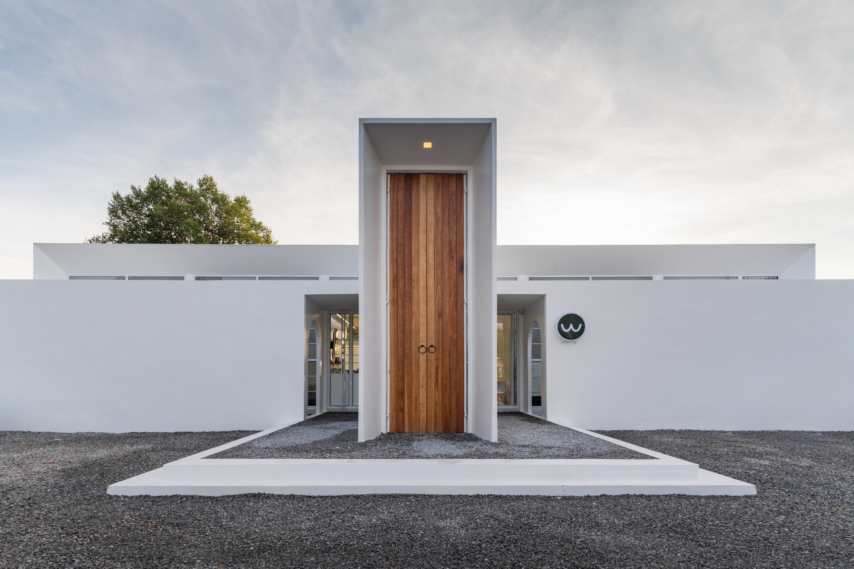
W Cafe
-
參賽類別空間設計類
-
參賽組別建築
-
申請公司SPACE | STORY | STUDIO / 泰國
-
廠商/業主W Cafe / 泰國
-
設計公司SPACE | STORY | STUDIO / 泰國
W café is located near Aung Huay Yang, the front area of Nakhon Ratchasima City, it is a blend of coffee shops, gardens and playgrounds
“A family area, a group of friends, a creative experience space for children in the form of a cafe”
Initially, the owner wants to make a cafe. That isn't just a sitting and drinking and eating place. It needs to be a space for children that can come to play and learn together, and also meet some new friends While parents can sit and sip a drink, and Eat snacks, can wait throughout the day. Let the family find space to do activities together.
The shape of the land is long and deep. The narrow side adjacent to the road. The front half is divided to be a parking area. The other half at the back is arranged as a playground and a garden. Making the building a descriptor of the zoning of the project where the whole building is like a gate dividing the area. Entering the building from the solid side to the other side of the building opens wide connected to the garden and seeing the activities taking place.
“Gate” is an important element in space transition, used to connect each space. The door was then used to create a unique identity for this building. The appearance of a simple solid building when viewed from the street. The architecture is designed as smooth white walls with a single door. The height of the building has a significant effect. That will happen with the feeling of a human scale and having enough space for use. Therefore, a cafe will welcome many people. therefore focusing on a higher-than-general door helps to make it eye-catching when seen as an Instagram element
In conclusion, W café designed the gate as the architecture, the architecture as the door to the community space, and the project was the gate to the city.
