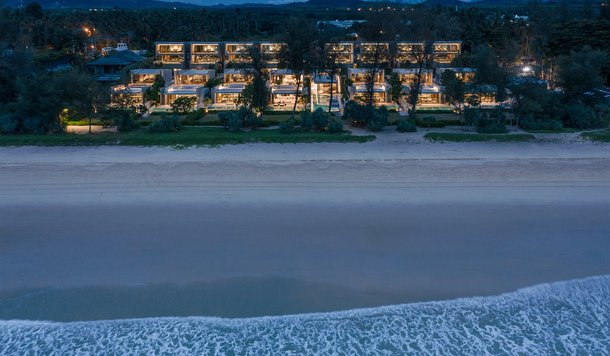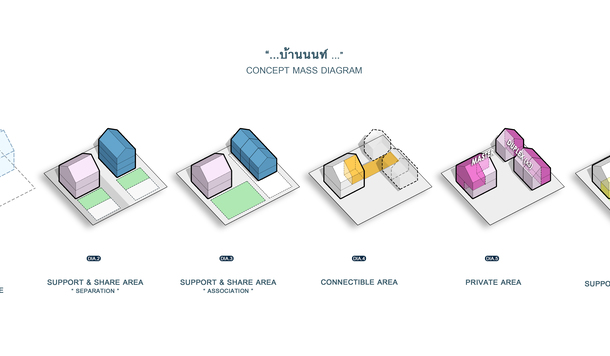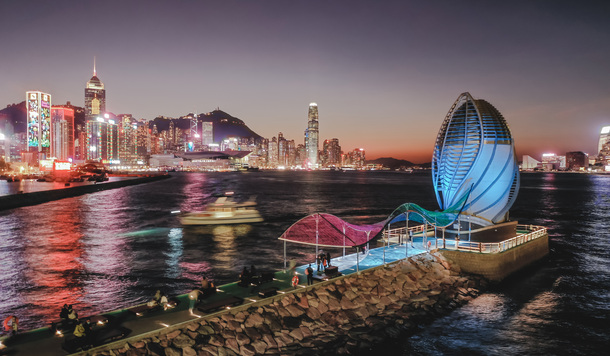









LIGHT HOUSE
-
CategorySpatial Design
-
SubCategoryResidential space
-
Applicant Company323 STUDIO / China
-
Manufacturer / Business OwnerYan Gong / China
-
Design Company323 STUDIO / China
As a narrow north-south facing townhouse, the original building has 4 floors, 2 above ground and 2 below (the basement has a height of 5.5m and can be divided into 2 floors with only a small patio to provide light). Facing south as the main direction of light, it relies on a stairwell to connect the various floors and comes with a lift. After observing the site and realizing that no well landscape was around the site, we decided to make an Inward facing construction within it.
Modern concrete residential architecture is mechanical, industrial and out of touch with nature. We have deliberately preserved the concrete texture of the original building. Radiant natural light is the source of the form of this space. The excavated patio creates a completely new façade, with the entire block in white to interpret the new, pure nature of the building. In such an environment, the symbiosis between the organic and the mechanistic is particularly important. Light is brought in from the original building windows on the 2nd and 1st floors, with an increasing range of natural light as the height drops…



