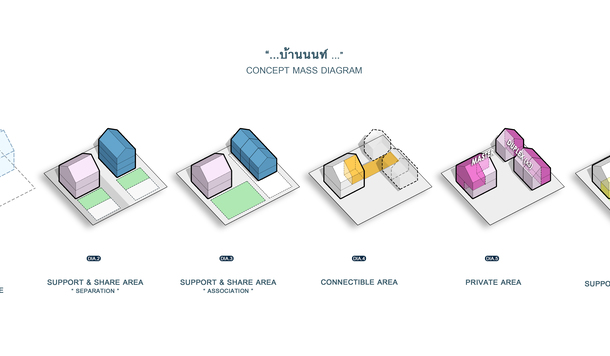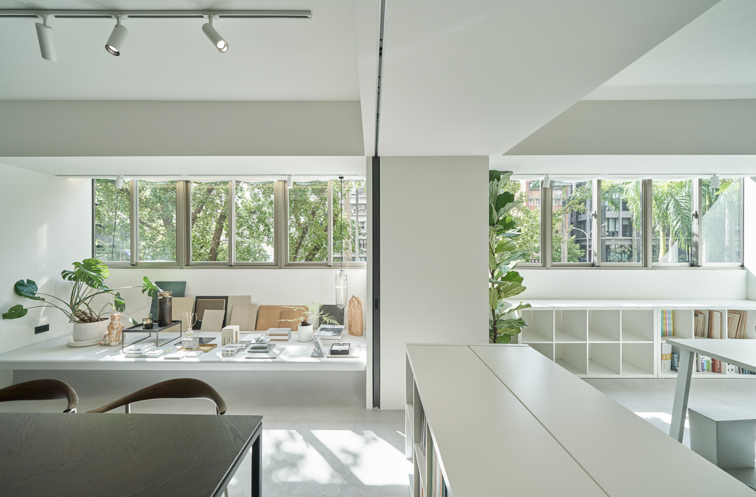
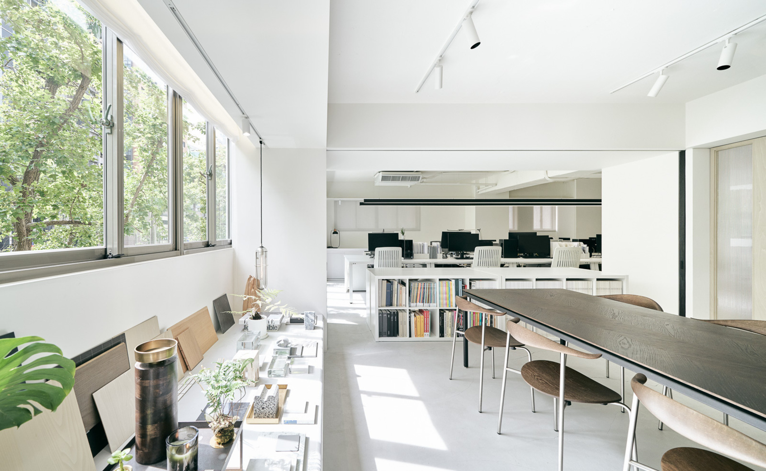
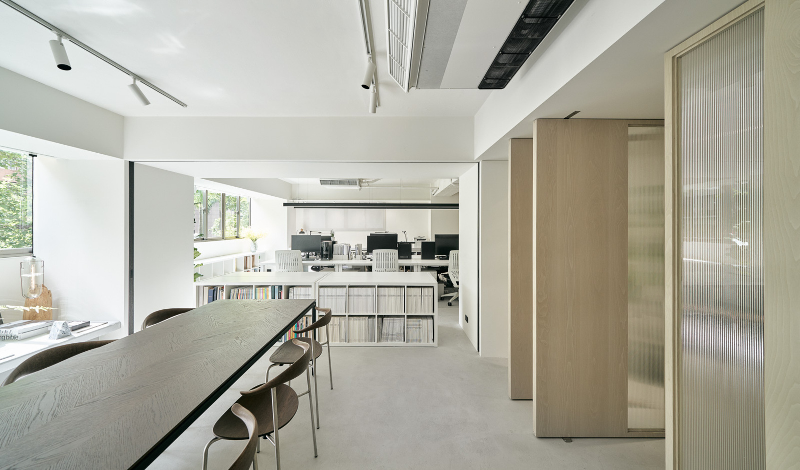
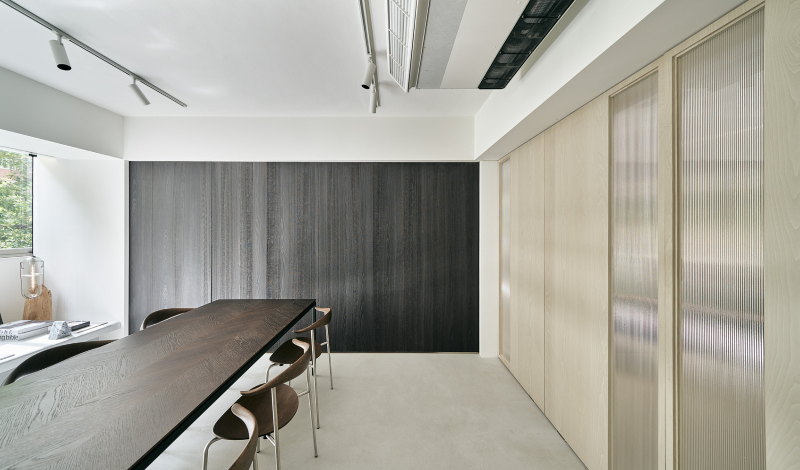
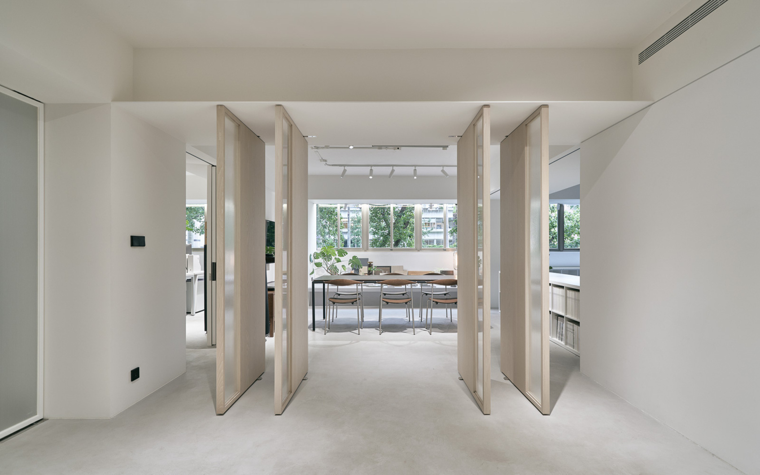
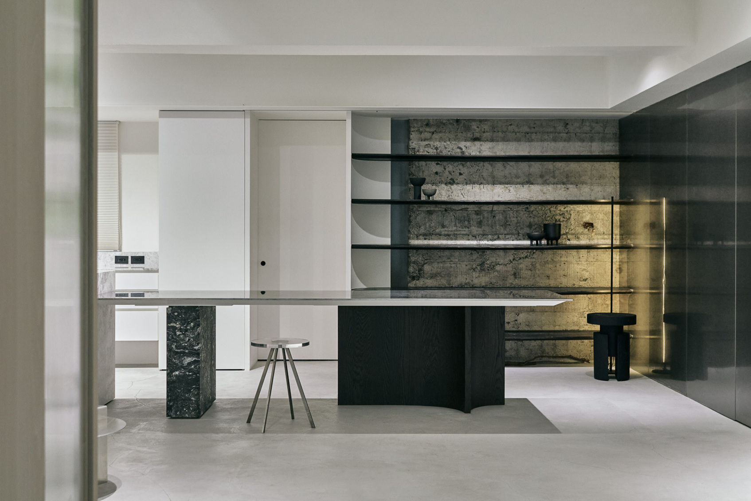
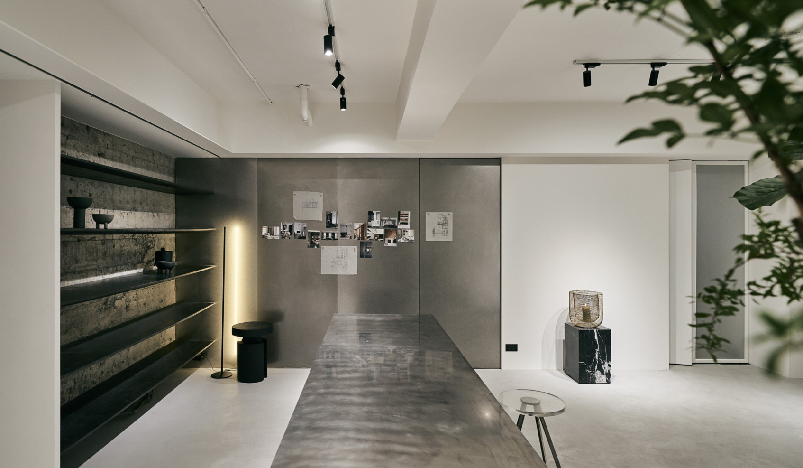
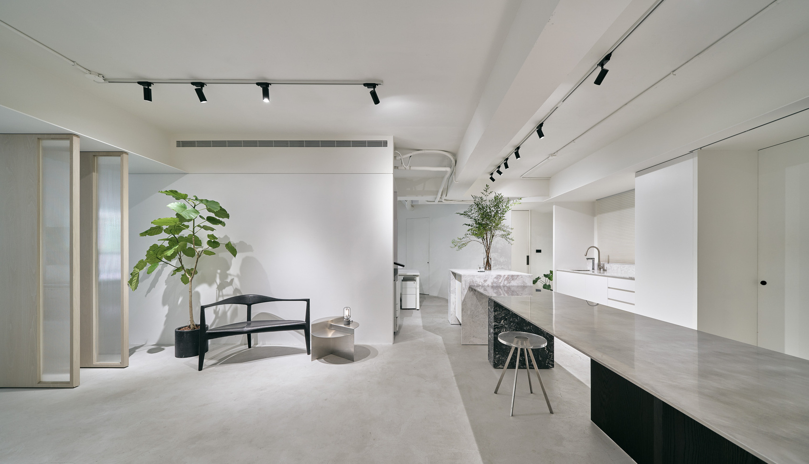
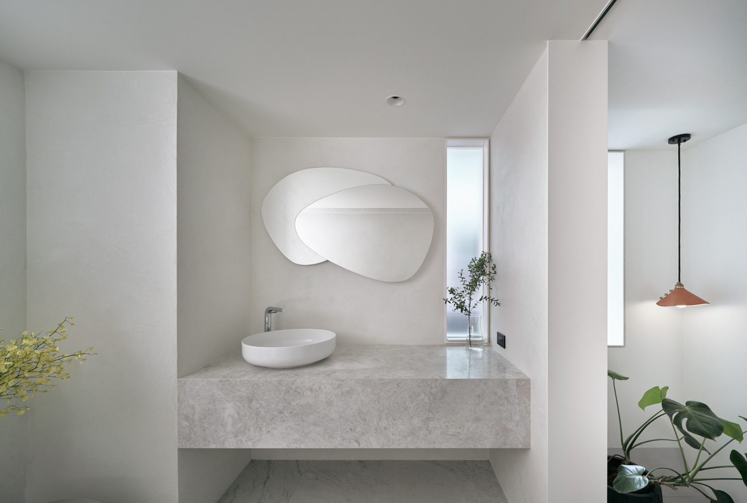
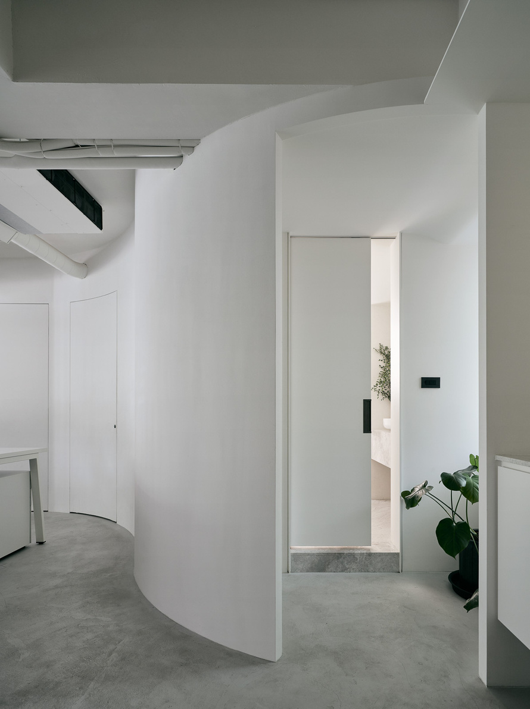
The transition of spaces
-
CategorySpatial Design
-
SubCategoryOffice space
-
Applicant CompanyDSEN Ltd. / Taiwan
-
Manufacturer / Business OwnerDSEN / Taiwan
-
Design CompanyDSEN / Taiwan
This space has three windows facing the greenery, so we tried to preserve these windows as much as possible in the spatial configuration, allowing users to enjoy this environmental quality.
As one of the necessary spaces in the office, the conference room needs to be located in an area with better environmental quality. However, its actual frequency of use is relatively low. Therefore, we adopted a flexible partition mode, using the conference room as the main body to connect various sub-areas, which can be used as a corridor, green gallery or open discussion area during normal times.
If it needs to be closed due to conference requirements, the pocket sliding doors, double-acting doors, and translucent glass walls configured in the partition can quickly define the space attributes by opening or closing the doors.
We hope that the space we create will not only have flowing light and shadow but also include changes in structural behavior, allowing the space to adjust and transform smoothly according to needs.
