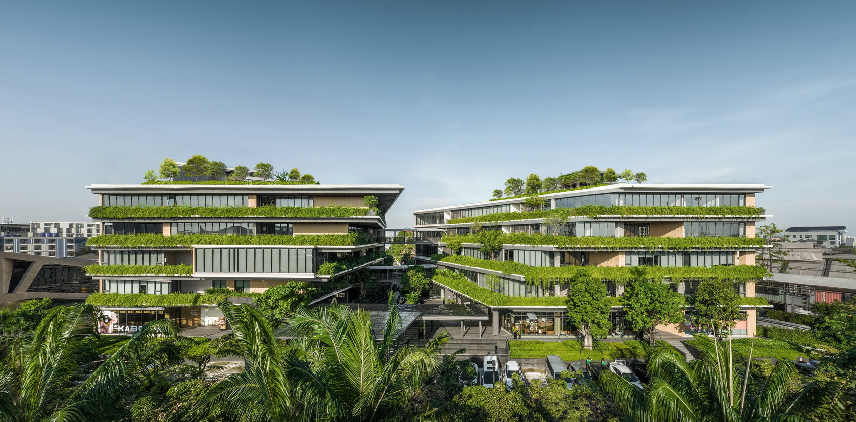
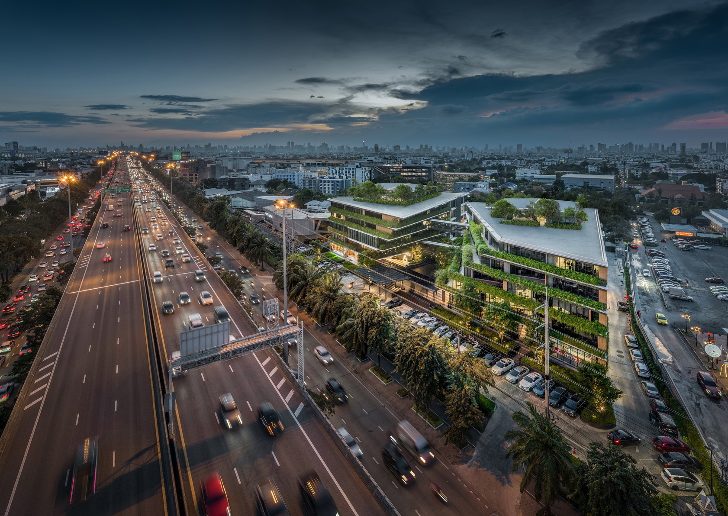
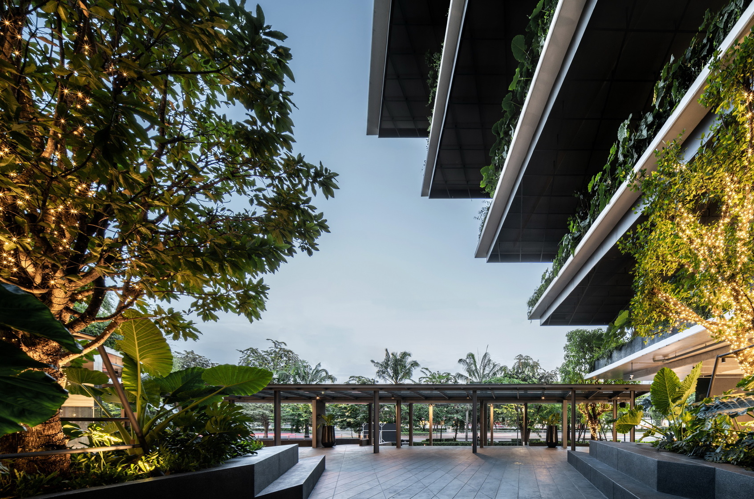
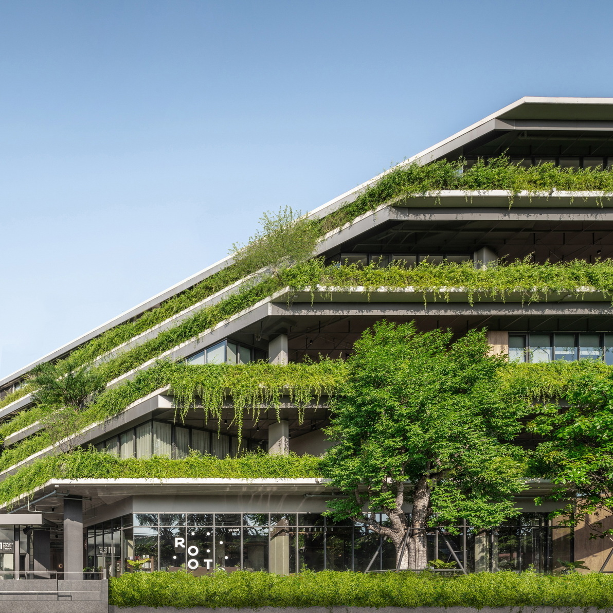
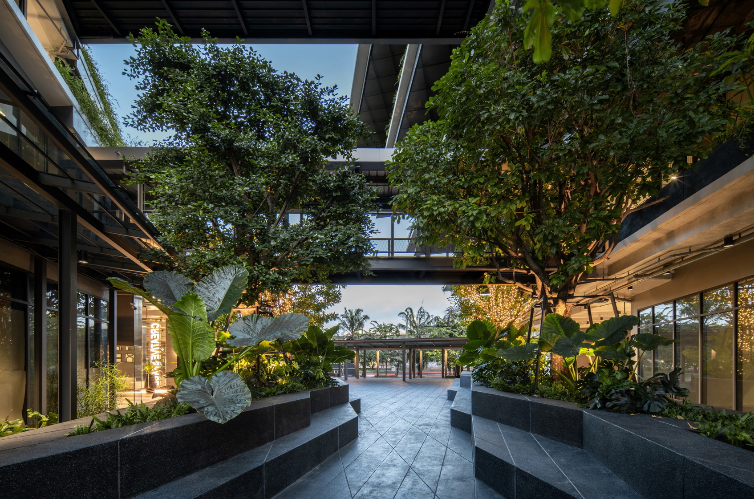
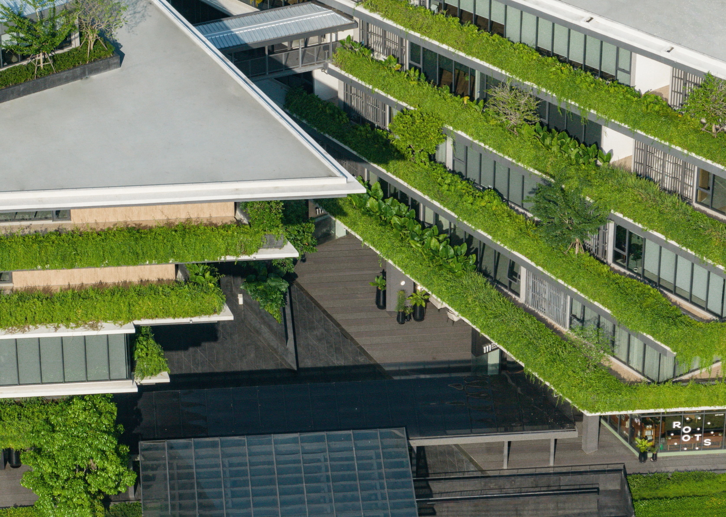
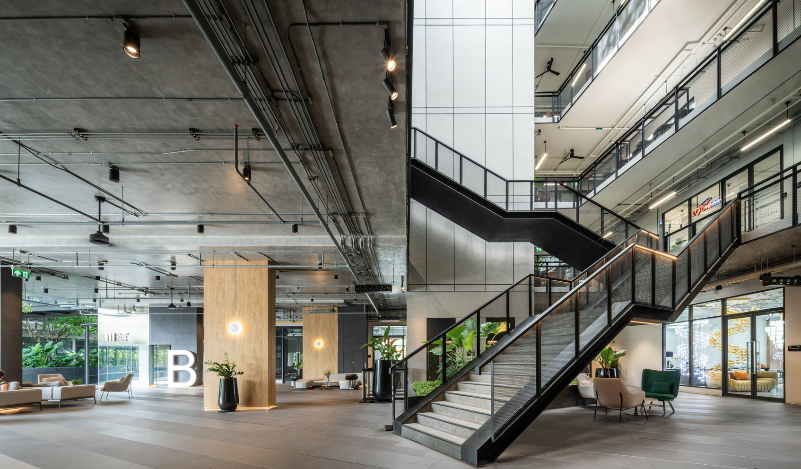
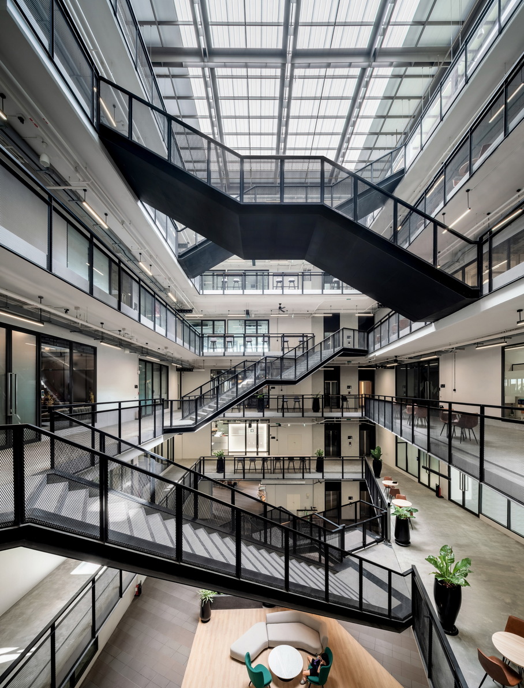
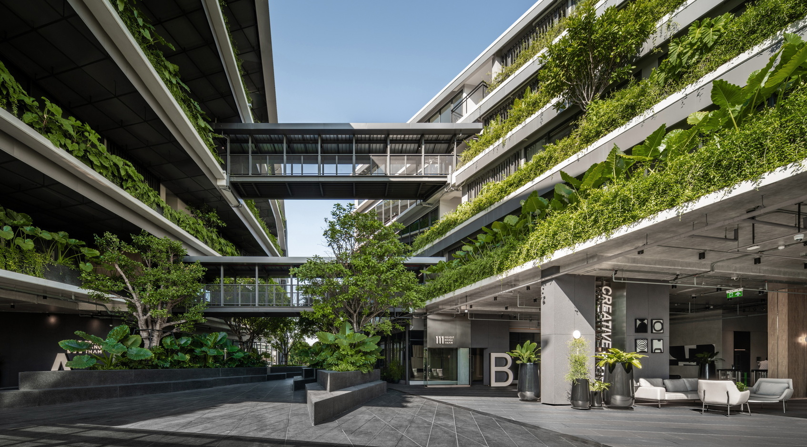
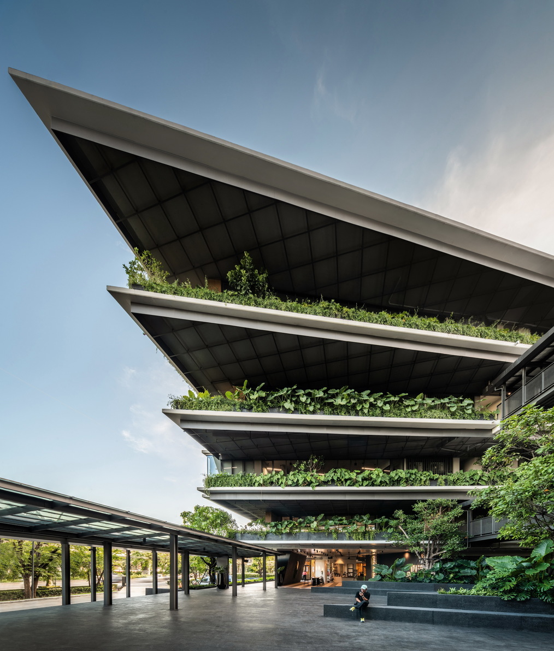
111 Praditmanutham
-
CategorySpatial Design
-
SubCategoryOffice space
-
Applicant CompanyStudio Architects Co.,Ltd. / Thailand
-
Manufacturer / Business OwnerKE Group / Thailand
-
Design CompanyStudio Architects Co.,Ltd. / Thailand
A six-storey mixed-use office complex located on Praditmanutham Road, 111 proposes a unique working environment in integrating concepts of inspiration, collaboration, wellness and community within the office typology. In accordance to building regulations and zoning restrictions, the built area of the 20,000 square meters is bisected into two buildings with a spacious outdoor public plaza between the two masses. With its sheared form and a slash-cut that seemingly opens and separate the volumes into two, the plaza is sheltered by the 20-meter cantilevered mass that provides shade to this public multi-functional gathering space.
Flexibility, sustainability and feasibility are the three main concerns of the project. Leasable area is divided into multiple unit types and allocated in diverse arrangements throughout the buildings. Each unit is an open plan, allowing flexibility. In order to enhance the quality of space, leisure areas consisting of inner courtyards, skylights, green pockets and semi-outdoor decks are embedded into the buildings, allowing daylight to benefit the functional space and natural ventilation to flow through the common areas. User experience and optimizing working conditions became the driving force behind not only the overall design and massing of the project, but also in the integration of aspects including interior and lighting, resulting in a coherent space that engenders wellness, collaboration and community within the work environment.



