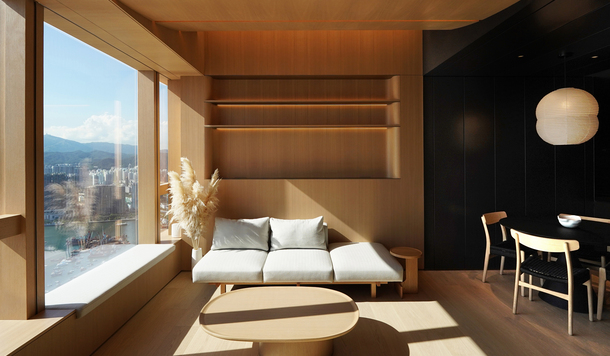
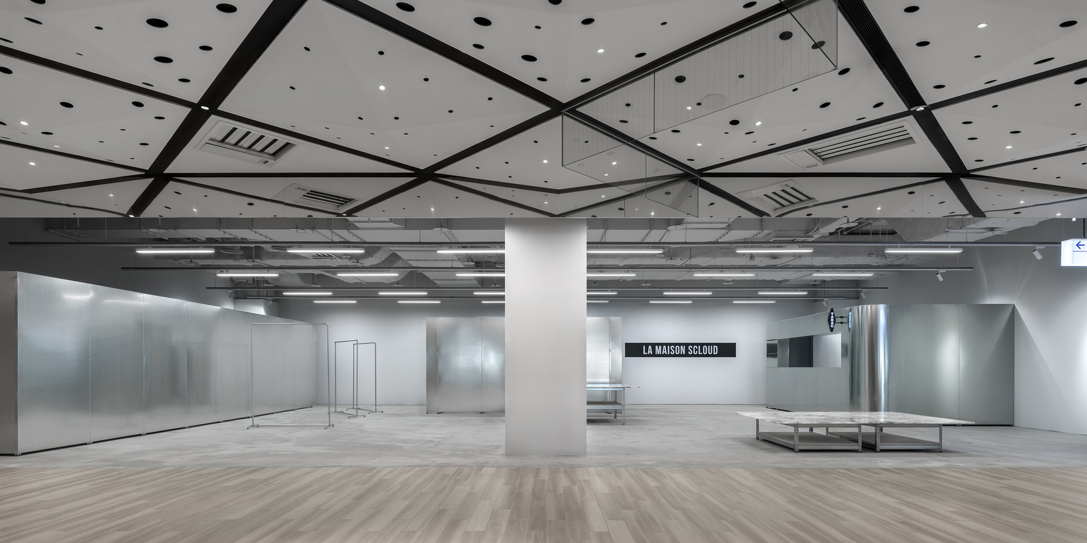

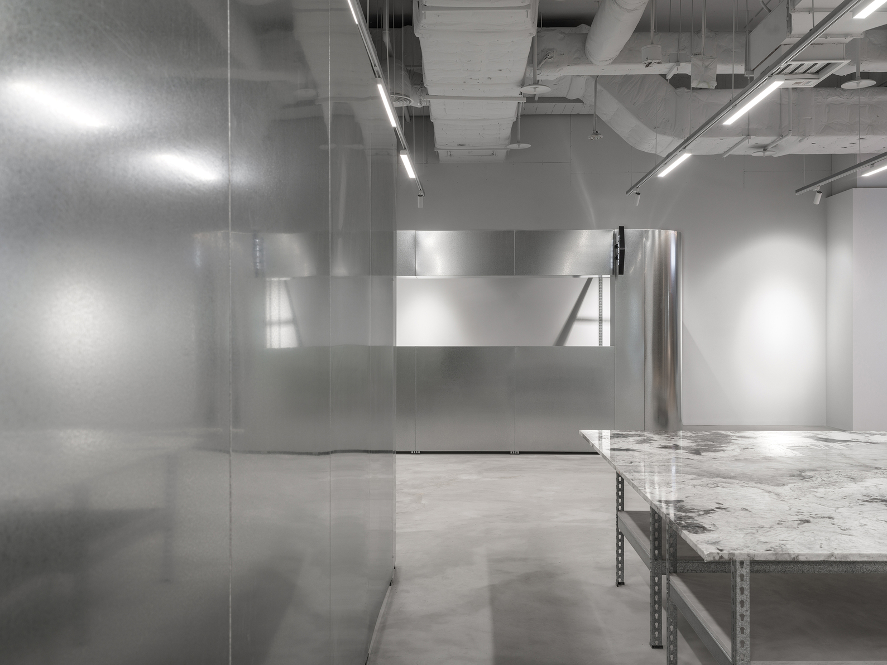
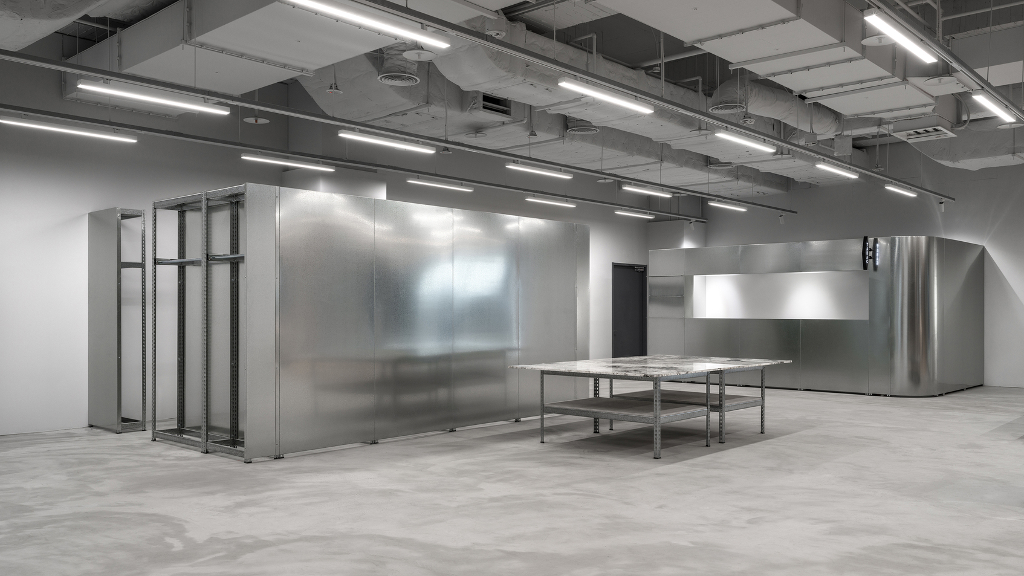
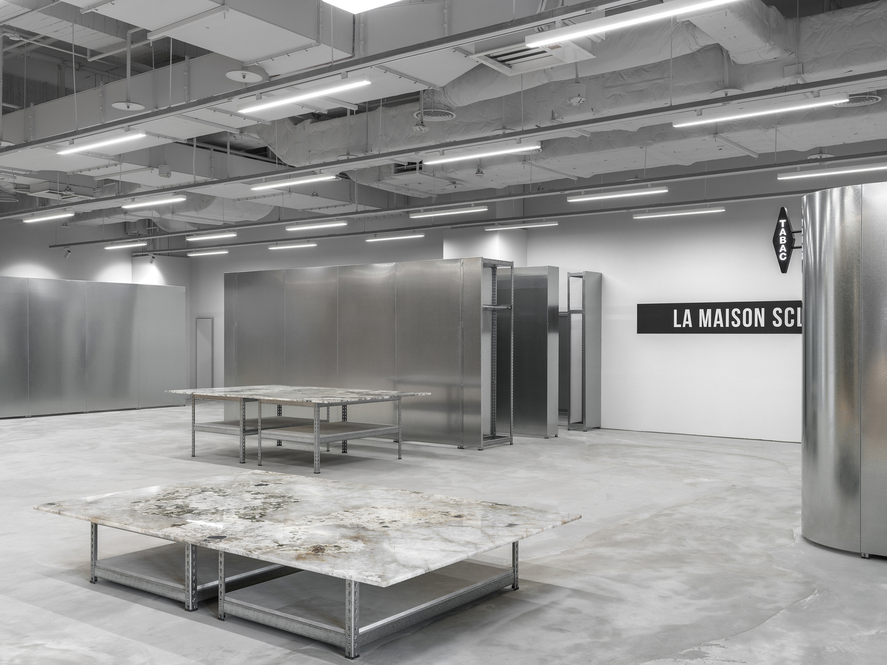
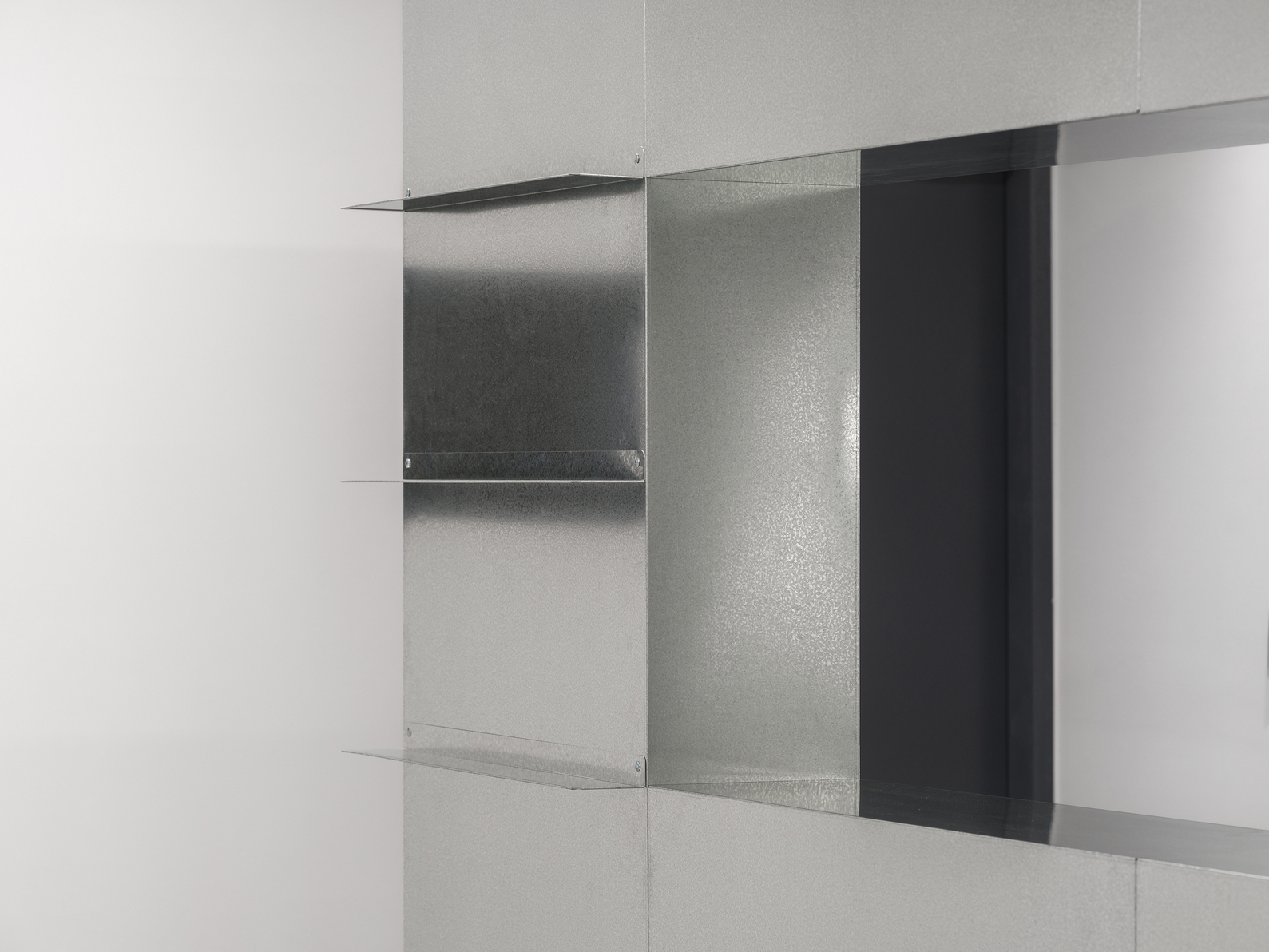
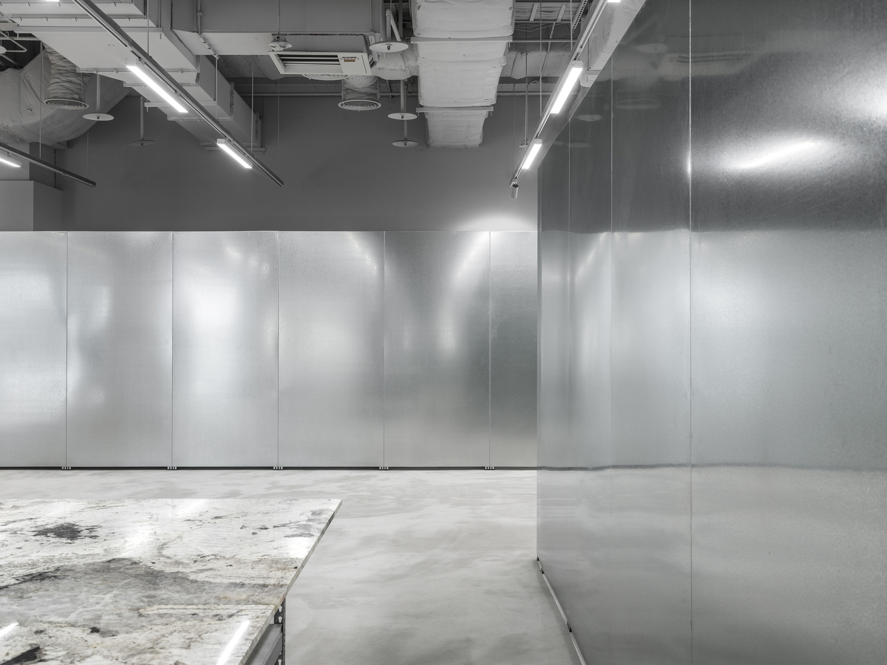
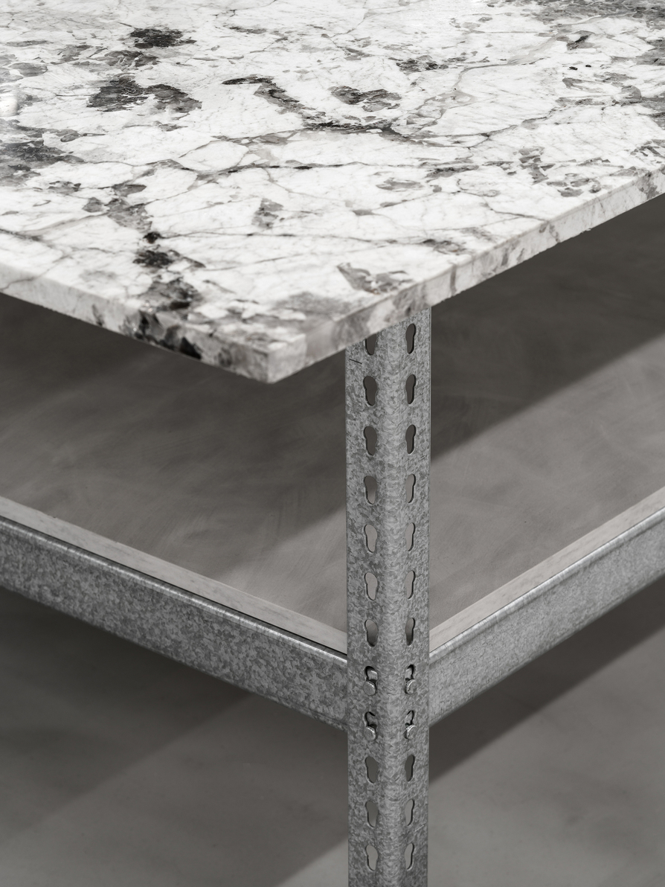
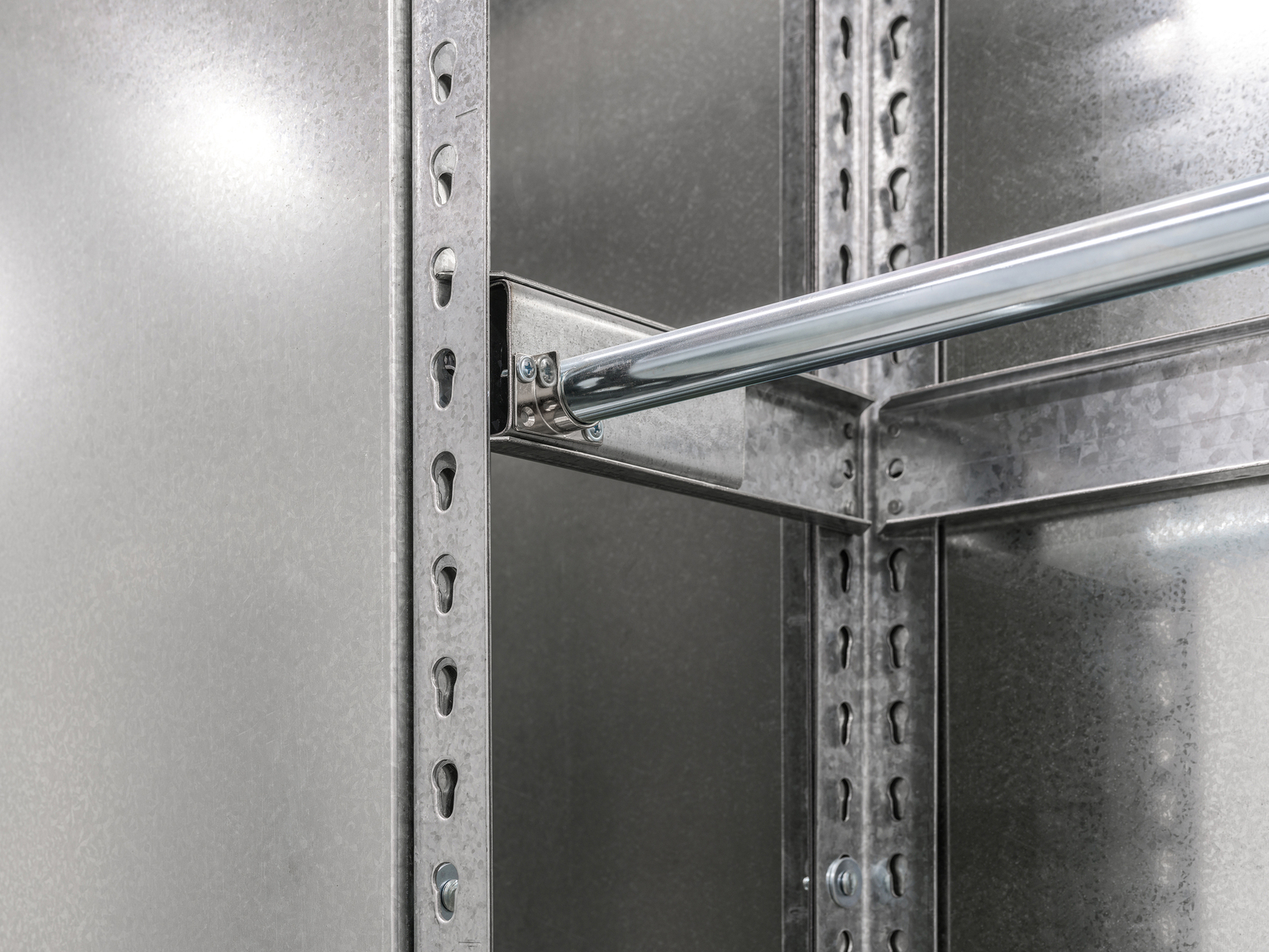
LA MAISON SCLOUD
-
CategorySpatial Design
-
SubCategoryRetail space
-
Applicant CompanyÜroborus :: studioLab / Taiwan
-
Manufacturer / Business OwnerSCLOUD / Taiwan
-
Design CompanyÜroborus :: studioLab / Taiwan
The overall spatial planning follows the concept of "sustainability" conveyed by SCloud.
Four metallic volumes are used to define the spatial functions, and common angle irons are transformed into construction elements. By combining galvanized iron sheets, a partition system is designed that allows for quick assembly, disassembly, and sustainable recycling. This creates a flexible and versatile modular system, arranging four main physical functional spaces: TABAC bar area, storage room, workshop, dressing room, and VIP room.
The space outside the partitions serves as a multifunctional open area for curation, photography, residencies, and product exhibitions. The overall space is based on a color scheme of gray and silver, which serves as a backdrop for showcasing the diverse range of products and embodies the strong brand characteristics.
La Maison SCLOUD adjusts the proportion relationships within the arrangement, challenges existing patterns by flipping the order, and presents different expressions of functional applications. It defines the order and rhythm of spatial flow between the tangible and intangible, attempting to reshape the contemporary avant-garde retail space with locally-sourced materials.

