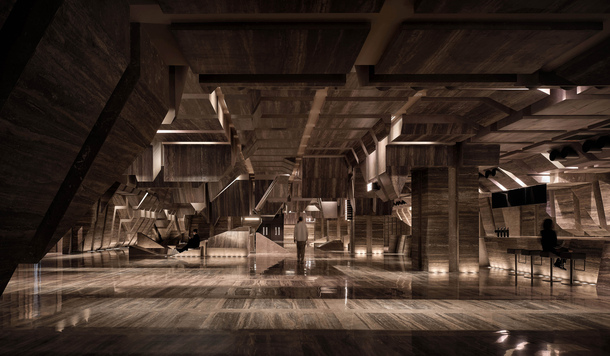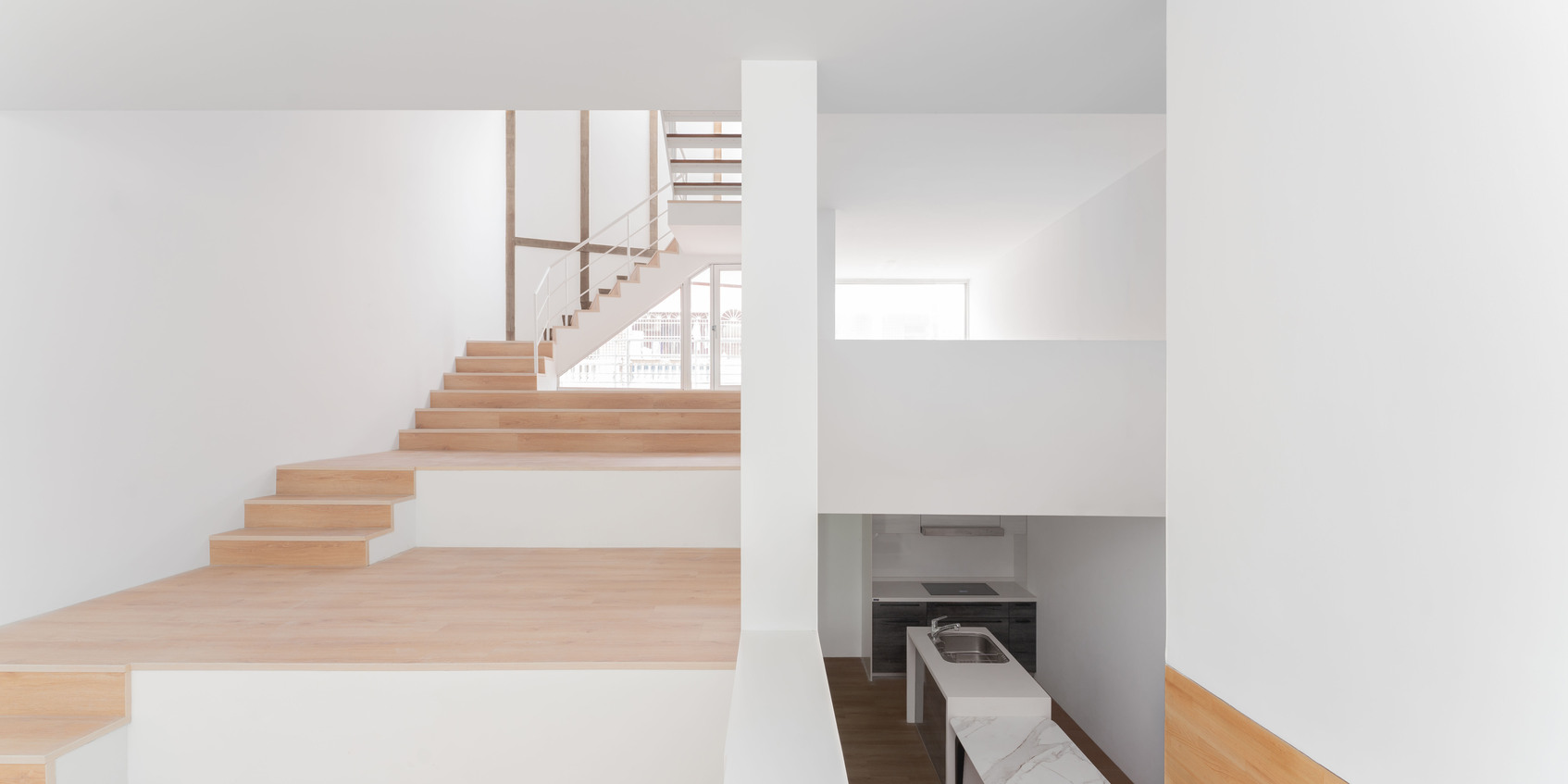

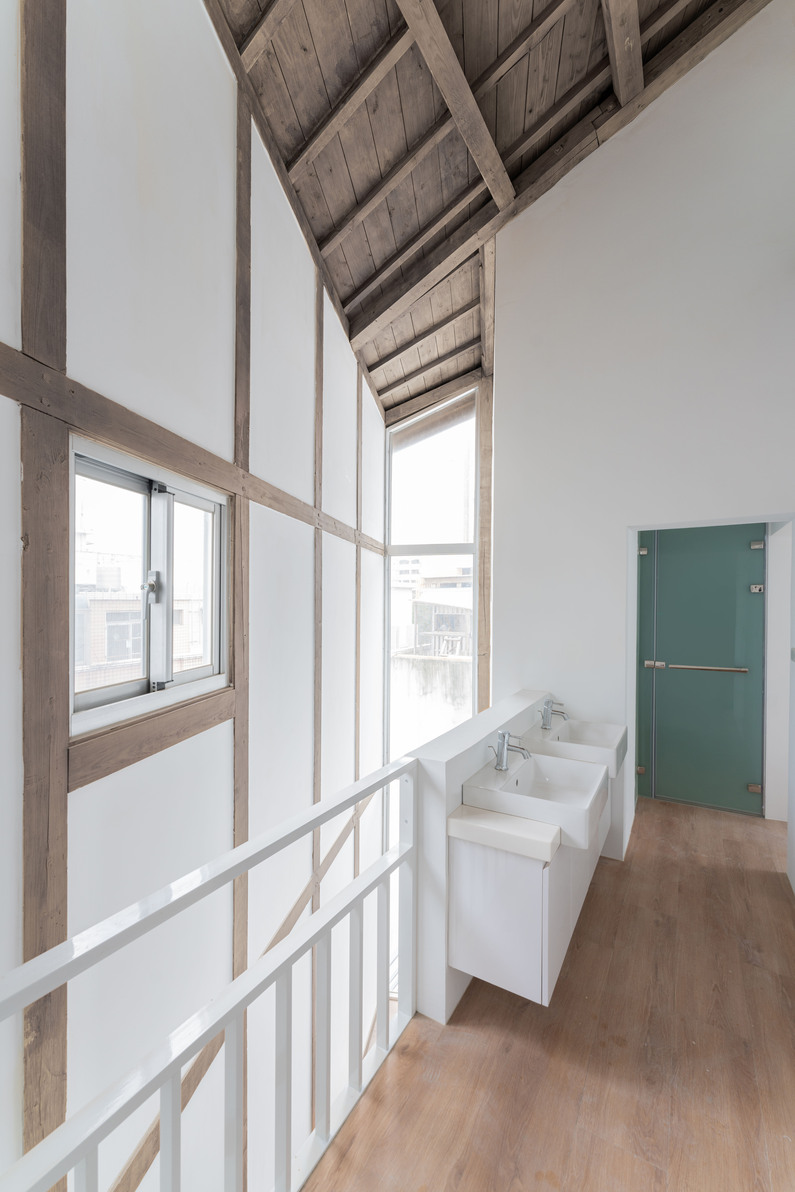



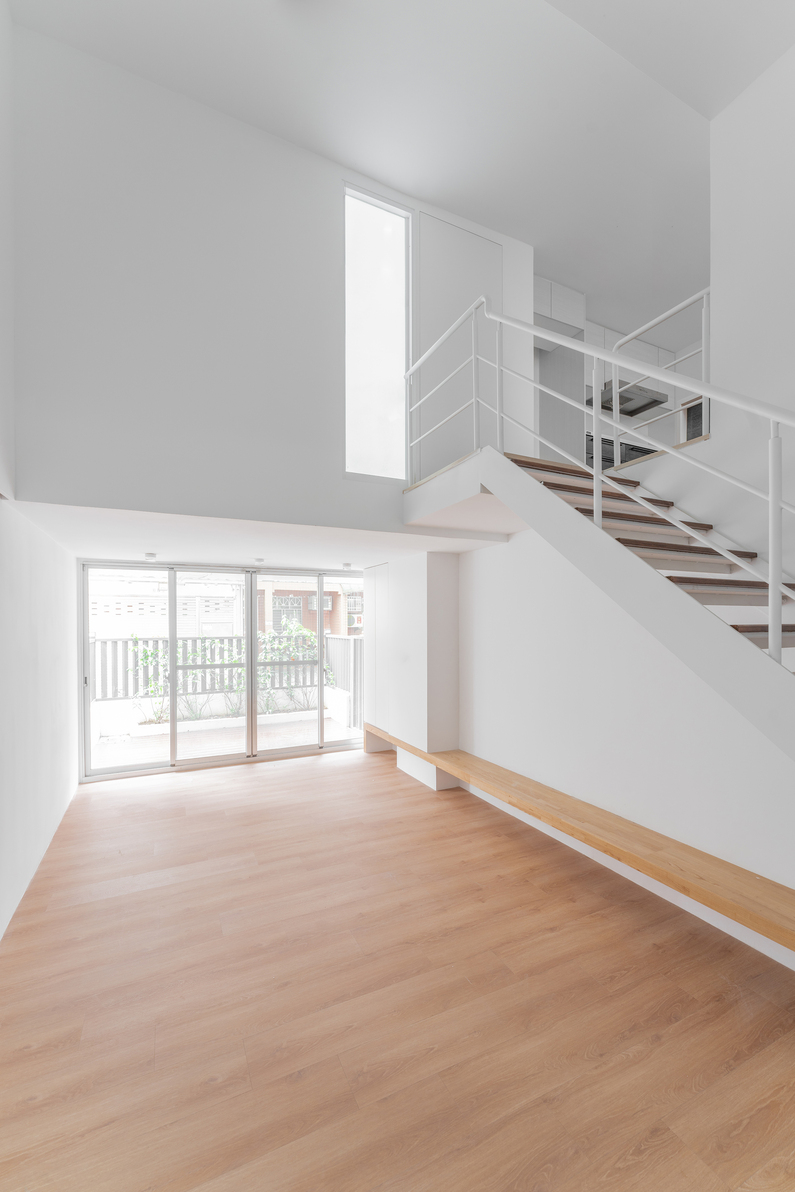

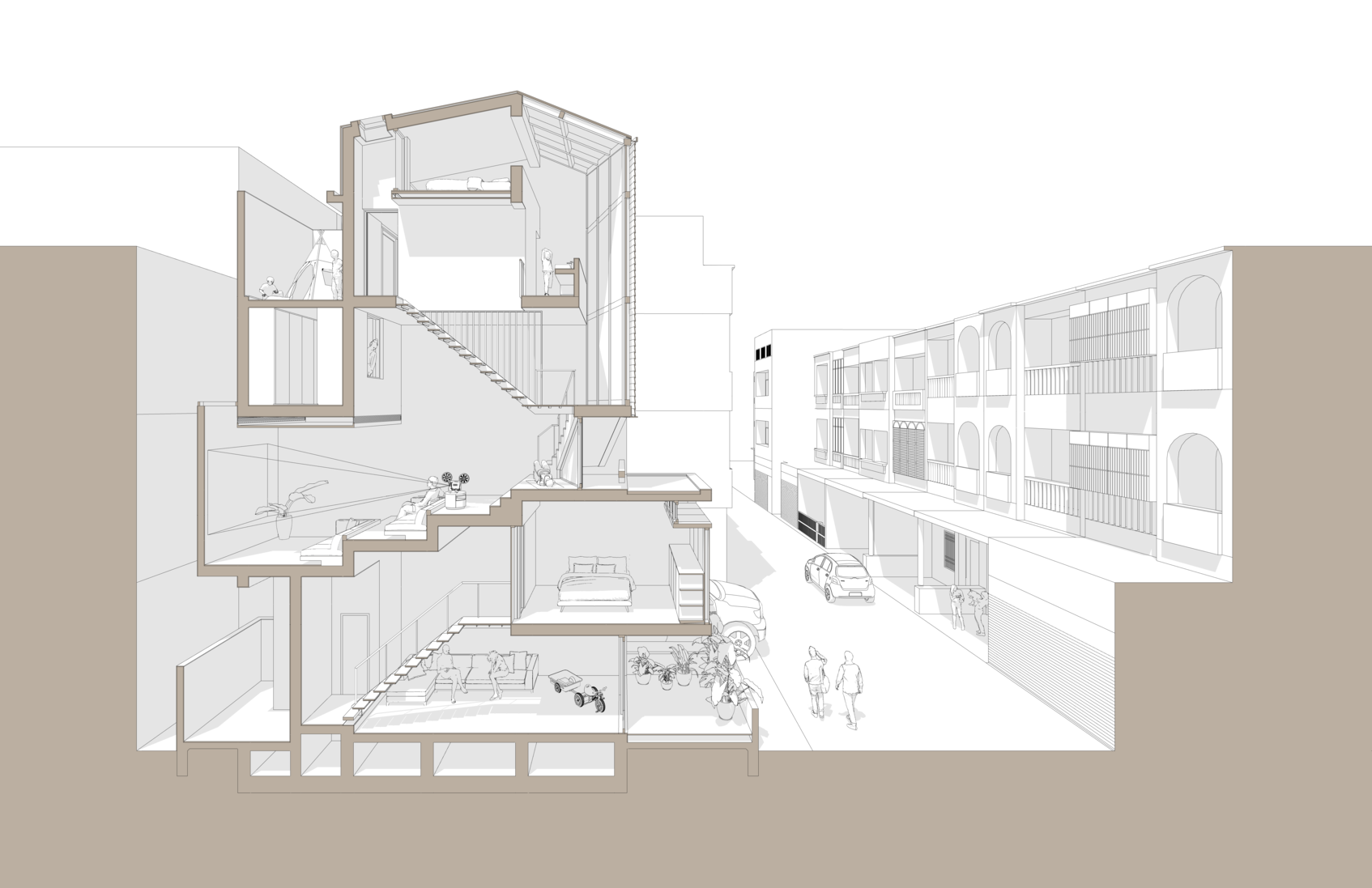
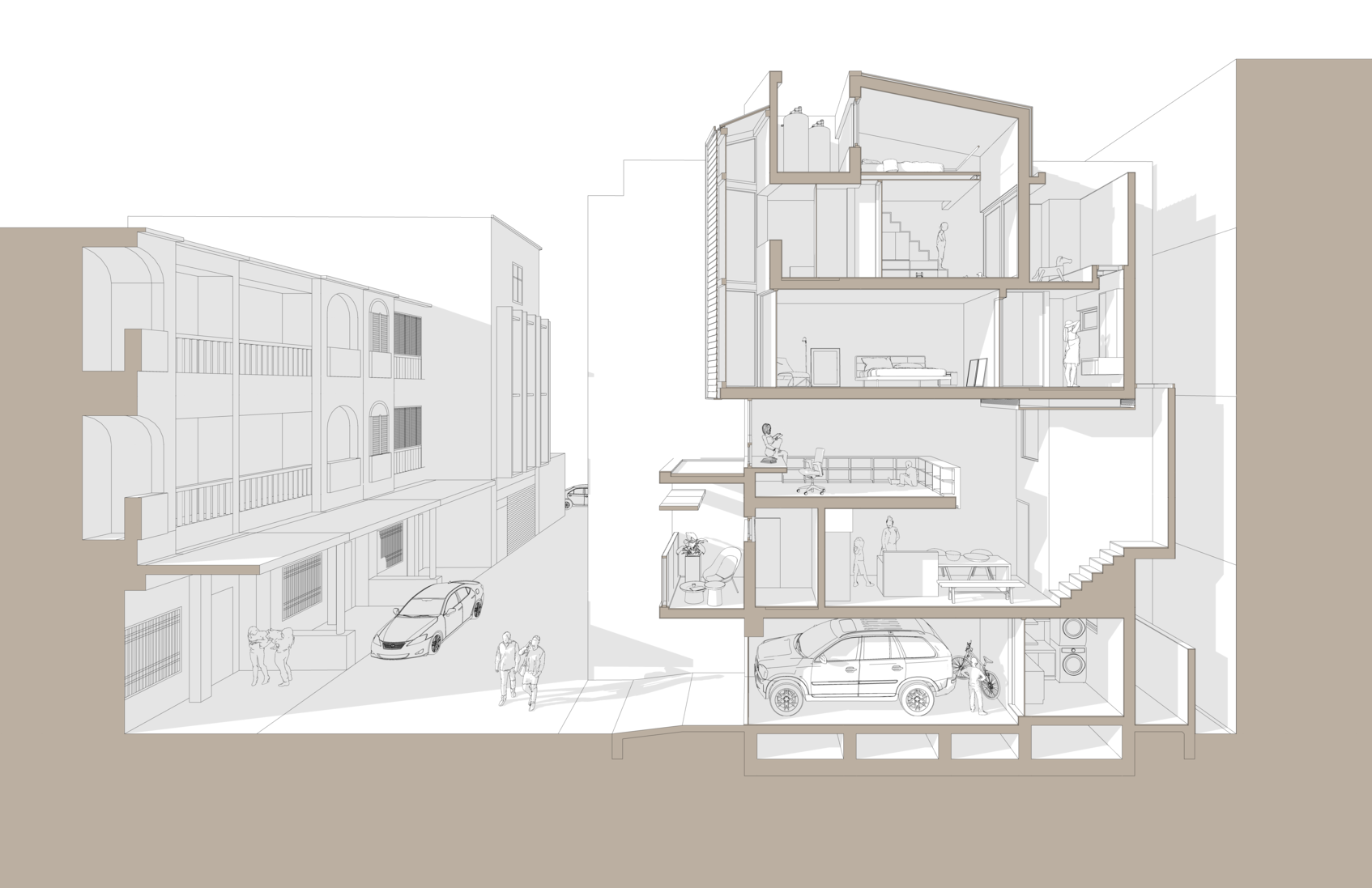
Peng's House
-
CategorySpatial Design
-
SubCategoryResidential space
-
Applicant CompanyWEN Architect / Taiwan
-
Manufacturer / Business OwnerMrs. Peng / Taiwan
-
Design CompanyWEN Architect / Taiwan
Traditionally, the elderly room is arranged to the ground floor near the rear parking for convenience, which reduces quality of life. To improve that, the room was relocated to the space above the entrance with ceiling height deliberately adjusted for magnifying effect, connecting outward to the neighborhood via a sunny balcony. The flow path seamlessly extends outward to the street. On the second floor, the dining room is the hub for connection and communication, branching out to functional units like living room, theatre, or reading room. The master bedroom on the third floor features an indoor balcony overlooking the theatre. On top of that is a sequence of units in spiral arrangement for two kids, where small talks would naturally happen during the morning routine at the mezzanine.
