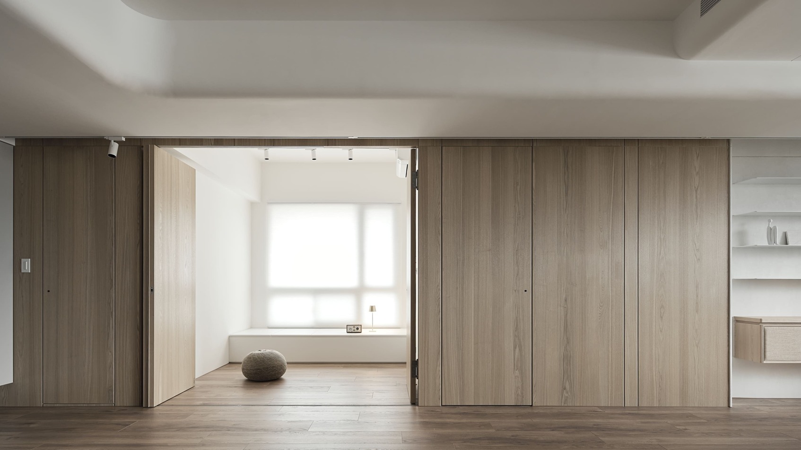
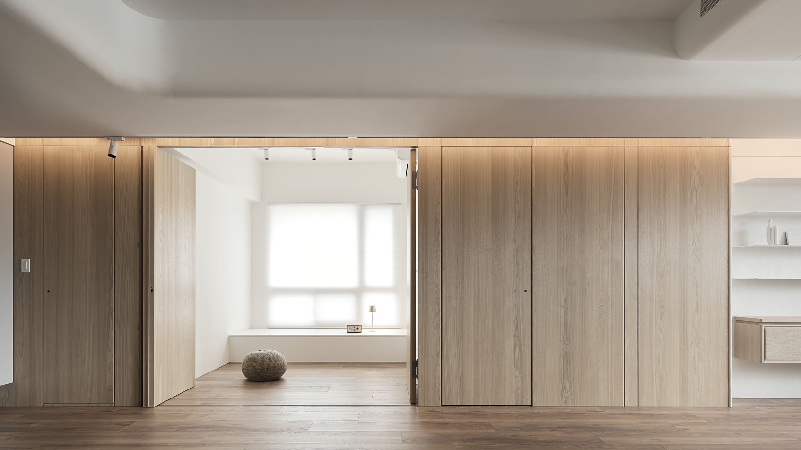
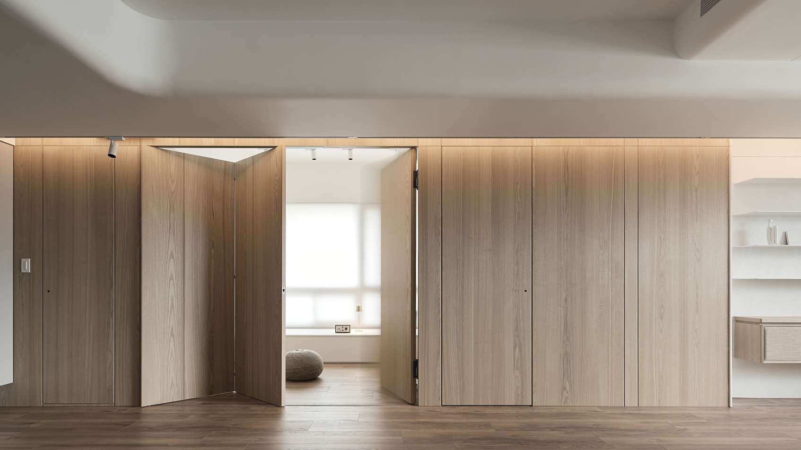
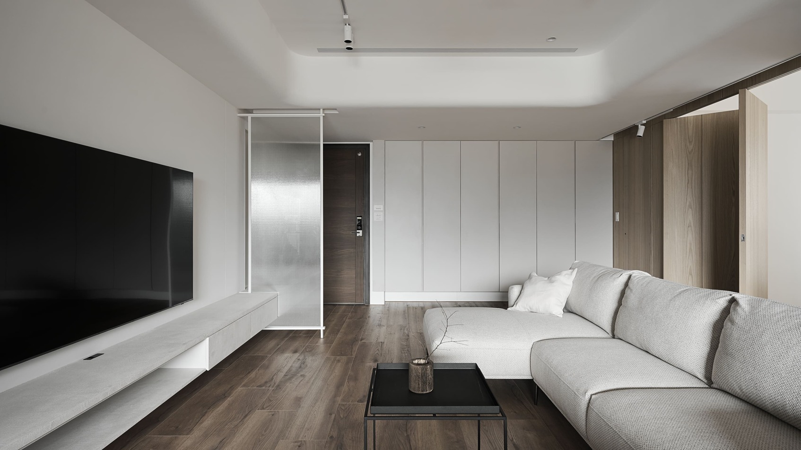
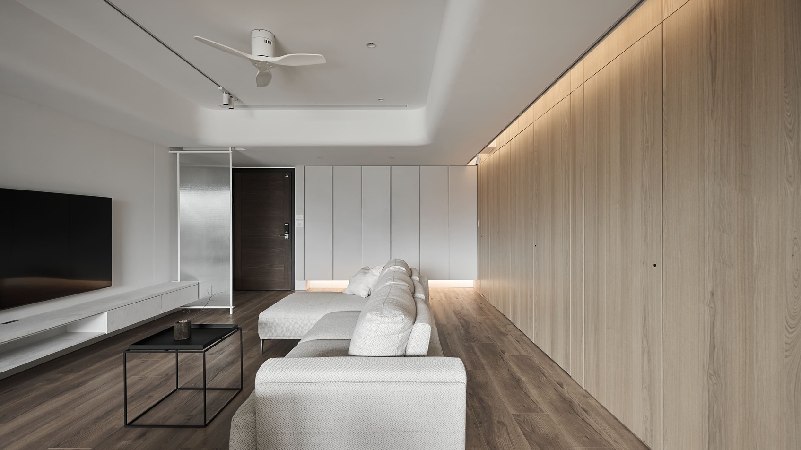
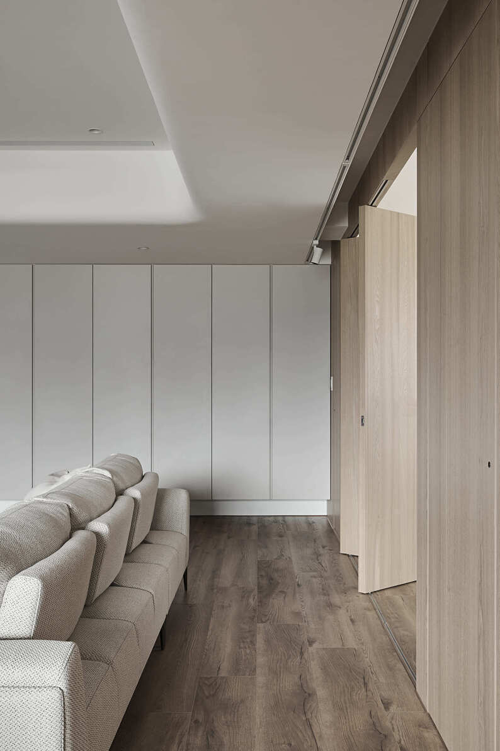
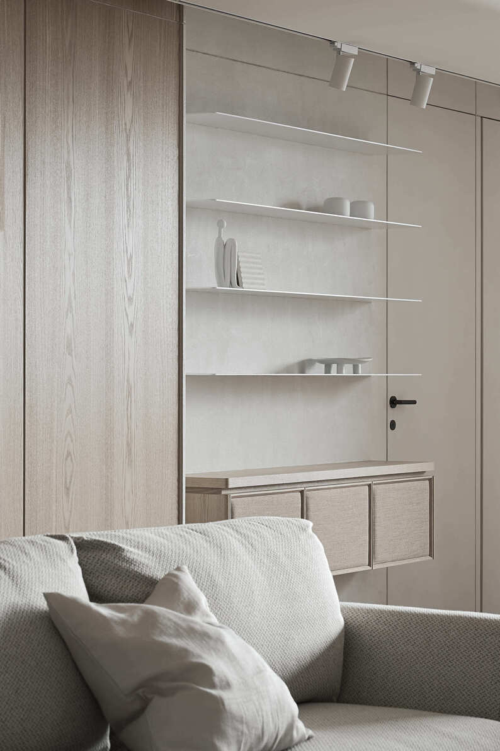
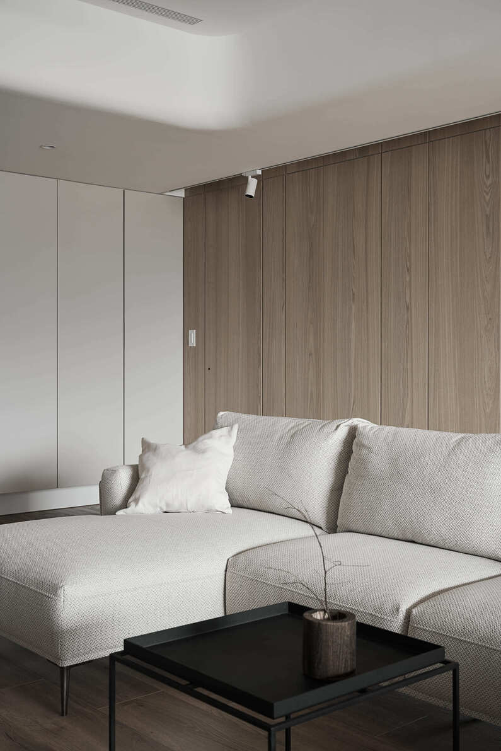
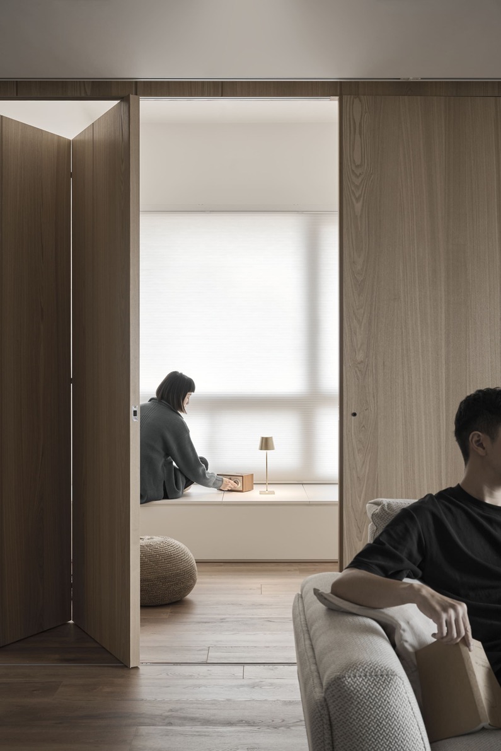
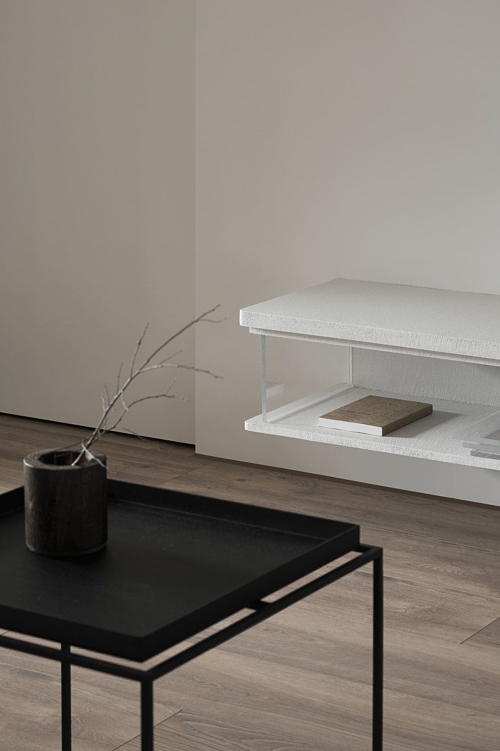
Leisurely
-
CategorySpatial Design
-
SubCategoryResidential space
-
Applicant CompanyBH Interior Design Ltd. / Taiwan
-
Manufacturer / Business Ownerprivate / Taiwan
-
Design CompanyBH Interior Design Ltd. / Taiwan
This is a comfortable house with three bedrooms and two living rooms. Considering that only the houseowner has been active in this space for a long time. In terms of design, we hope that the visual barriers in the space will not be more prominent due to the form of traditional doors. Meanwhile the space can keep full and consistent when used at different times. The background wall adopts the combination of wood grain and artistic paint, which integrates all the toilet doors and room doors from the perspective of space. No matter the door is opened or closed, it can present a various spatial appearance, weakening the boundary between public and private areas. In addition, there is an independent space that can be used as a study or guest bedroom. This space can open the whole movable wall, bring warm sunlight to the inner side of the living room and expand the feeling of space. The integrated design of the ceiling and indirect lighting goes beyond the limitation of the beam body, making homeowner to has the great visual sense of maximizing space along the light source and ceiling.
The homeowner who lives here can enjoy life alone. No matter his mother or friends come to visit/stay overnight. They can live together. We hope that the use of space can overlap and can still be a full space form under different uses.



