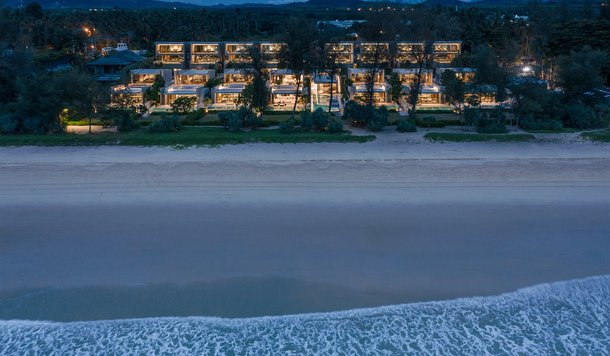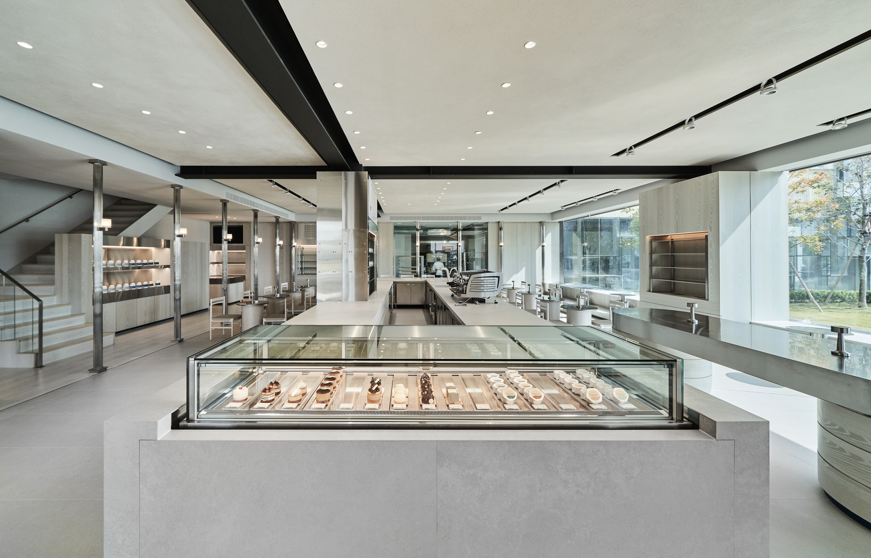
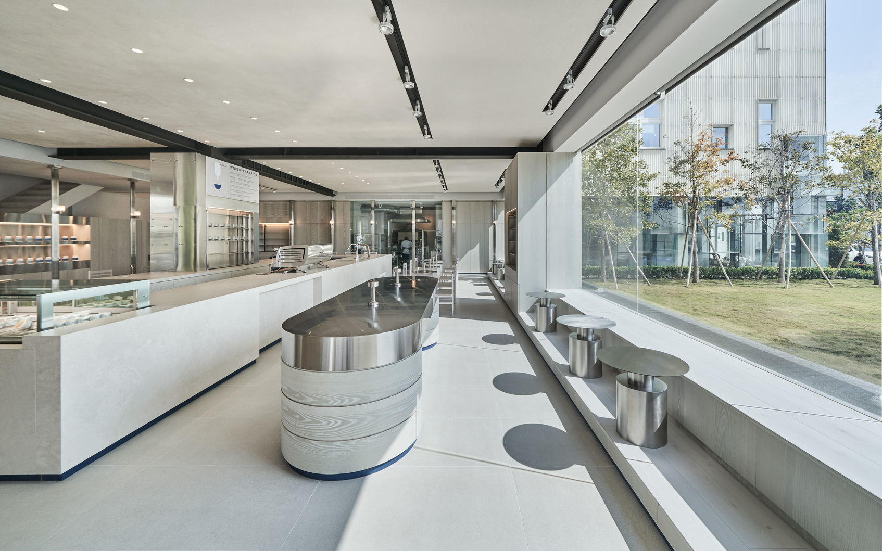
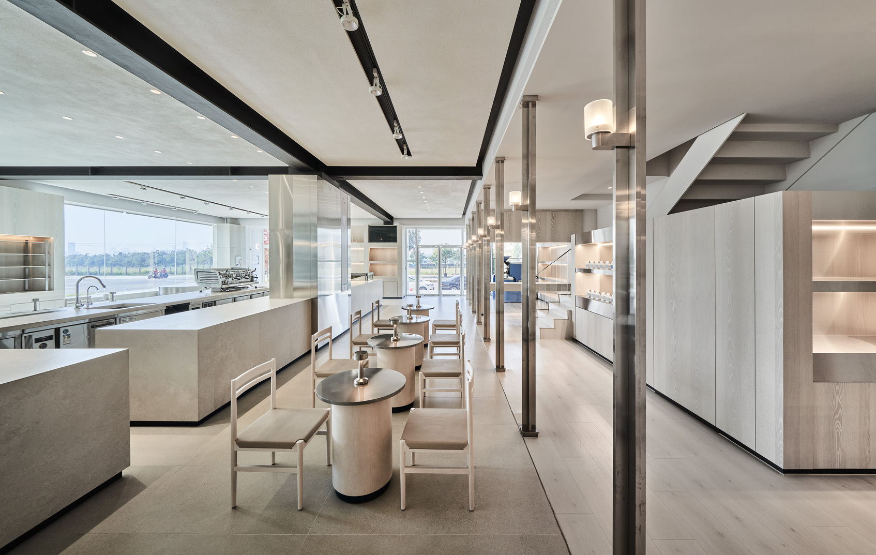
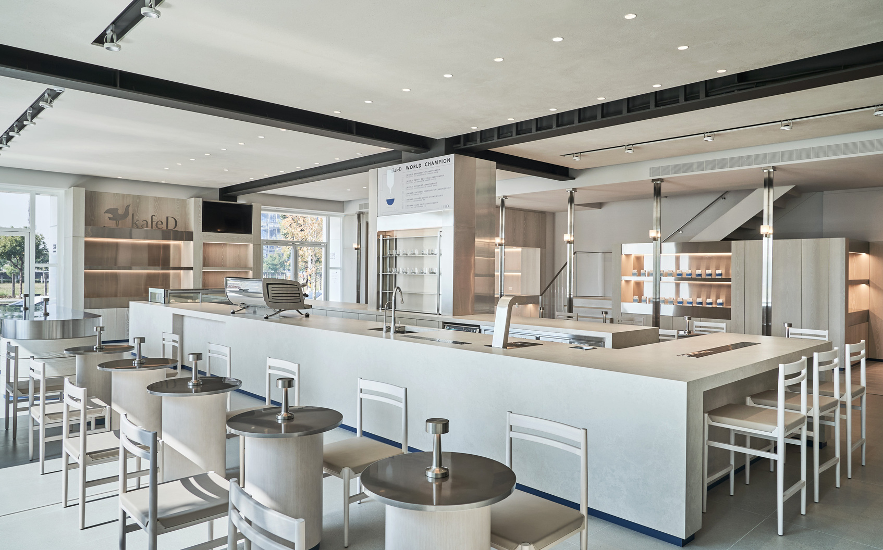
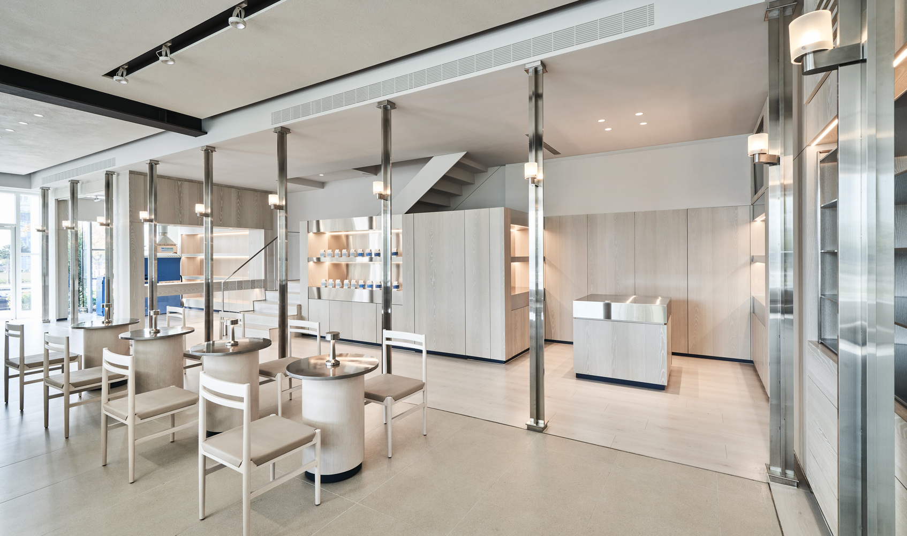
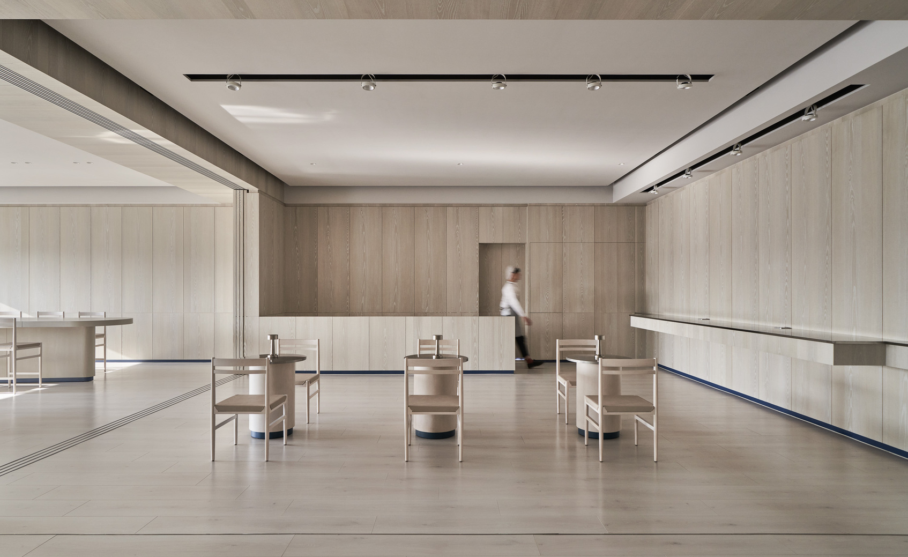
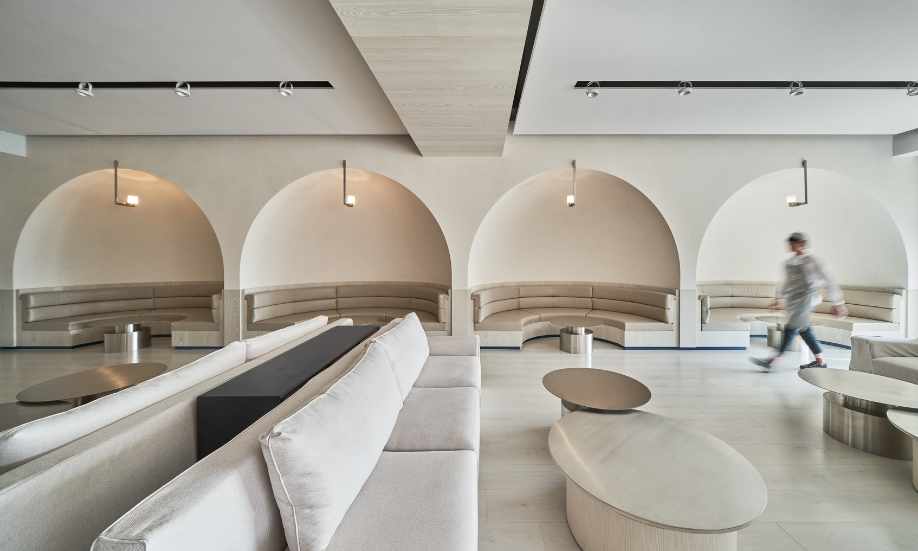



kafeD Beyond Boundaries
-
CategorySpatial Design
-
SubCategoryDining space
-
Applicant CompanyCPD interiors / Taiwan
-
Manufacturer / Business OwnerkafeD / Taiwan
-
Design CompanyCPD interiors / Taiwan
To realize the client’s demand to close the distance between staff and customers, and to achieve the free plan concept, walls are replaced by columns, allowing the whole space to be rearranged according to requirements without obstruction.
Inspired by the German Pavilion of Mies van der Rohe, the colonnade experience of a European plaza is replicated using 15 columns, fulfilling the free plan concept.
The columns along the wall divide customer and staff areas, creating a colonnade effect which gathers people around the central bar surrounded by the seating area. The original windows, sparse and separate, have been replaced by panoramic panes spanning the entire wall, opening up the long side of the space to connect indoors and out.
The colonnade, plaza, and the view of the outdoor landscape form a 3-part floor plan that carries forward—customer traffic is reduced as natural light decreases further into the space.
Natural light fills the space through 3.5-meter-high panoramic windows and between stainless steel columns. Customers enjoy a sensory experience in the interactive coffee zone while appreciating the baristas behind the bar. Light is reduced on the 2nd floor to create a more serene environment.
kafeD has worked with affiliated companies on environmental topics, as reflected in their products and services, and thus requested the use of recycled materials to express their green vision.
