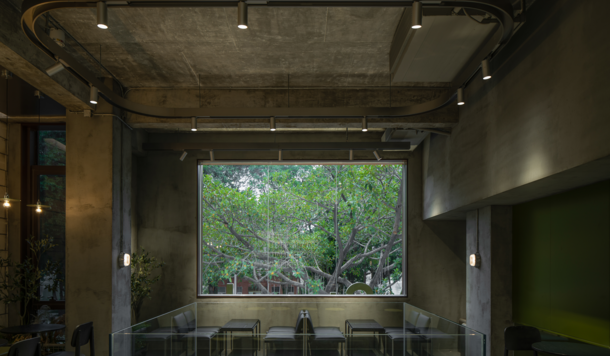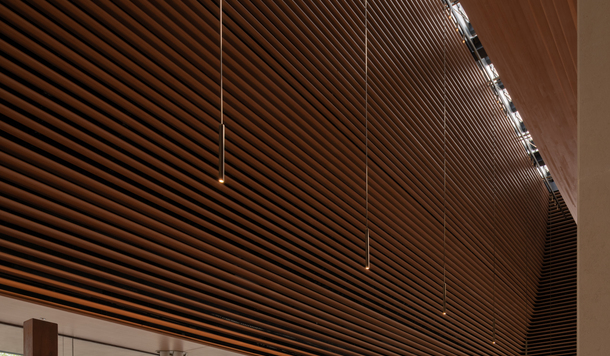
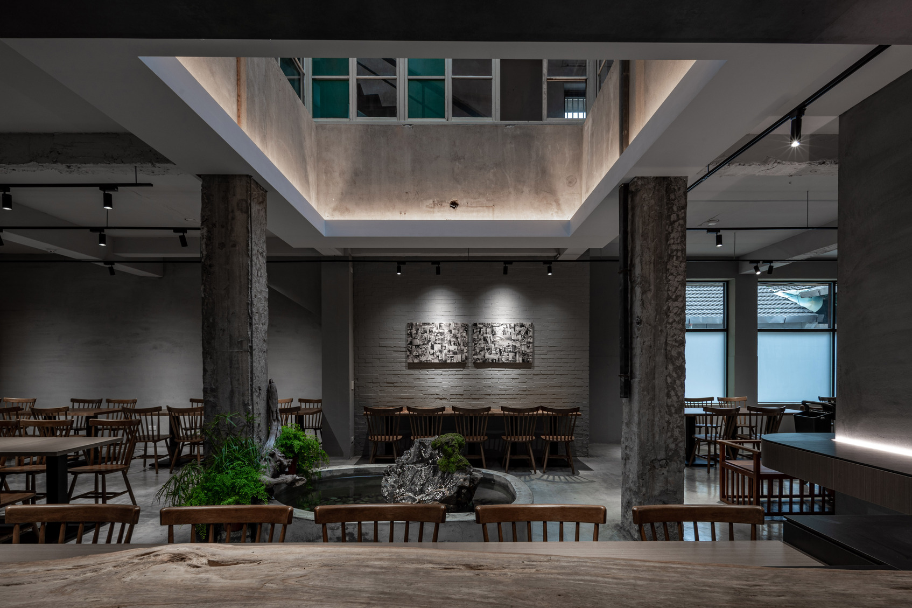


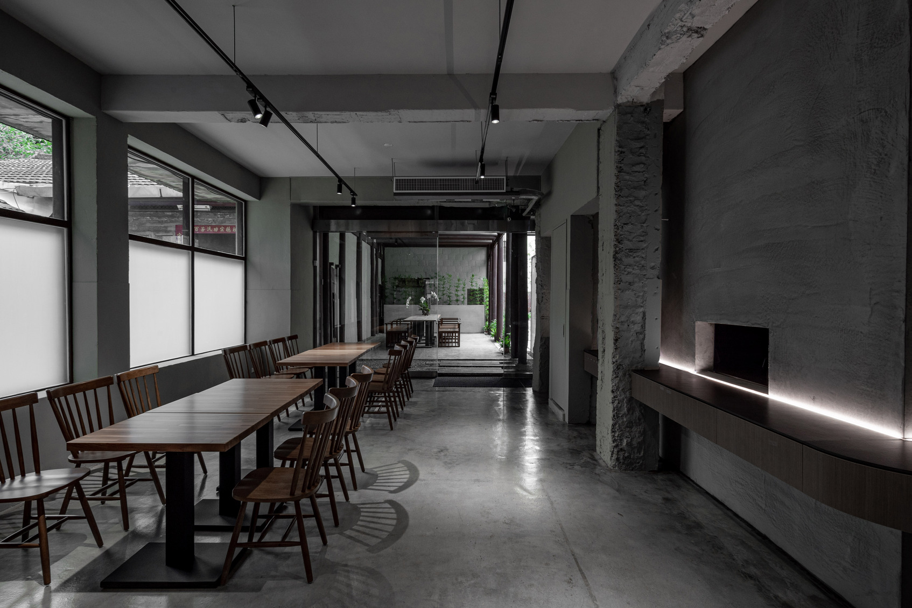
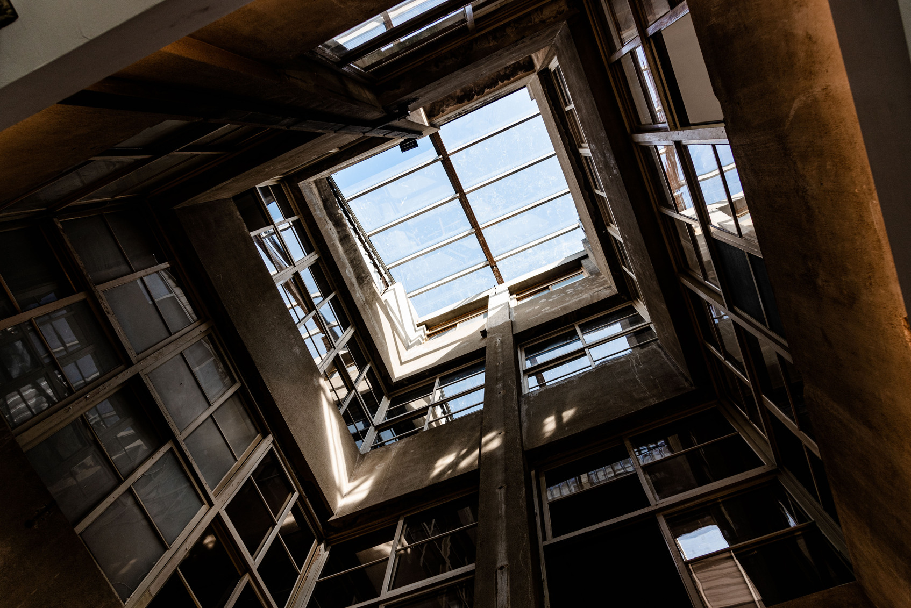
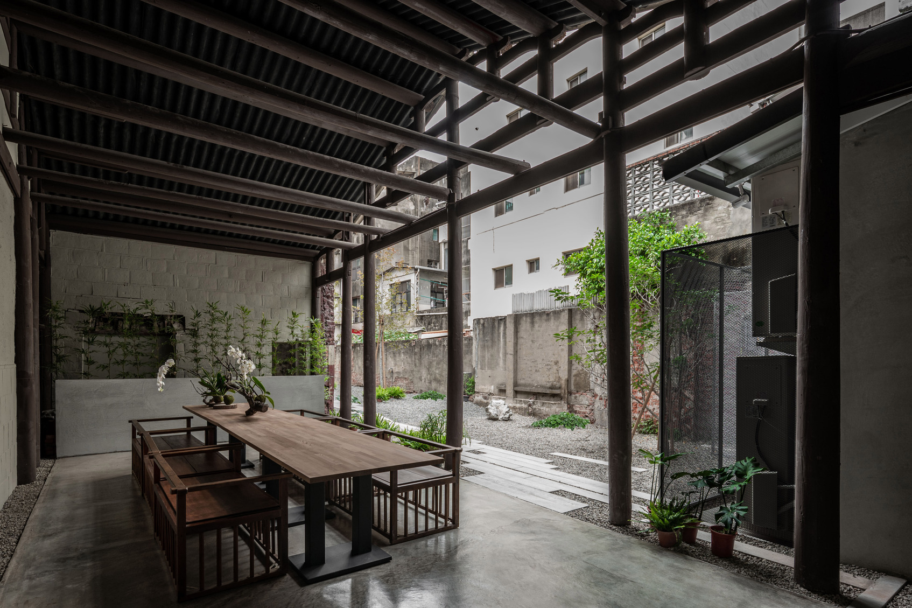

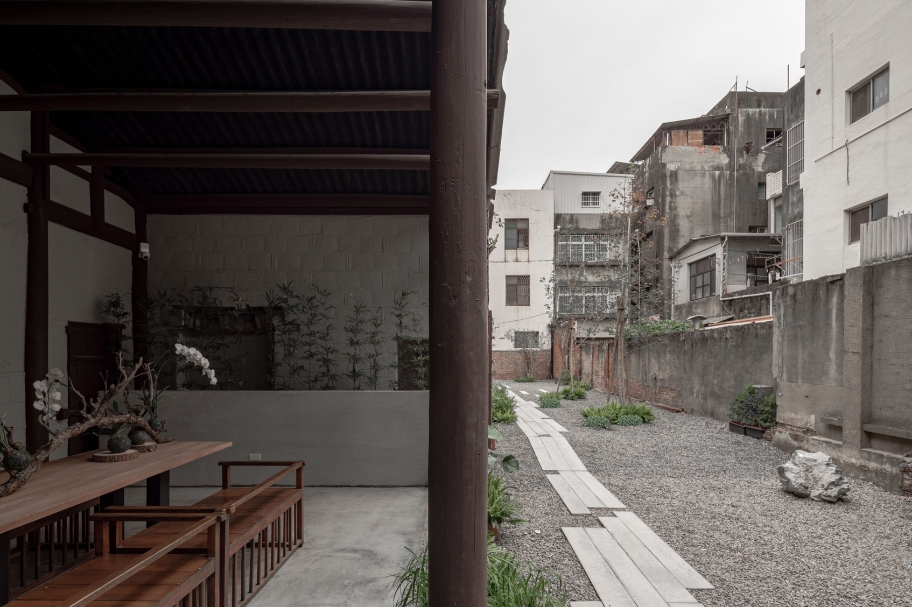
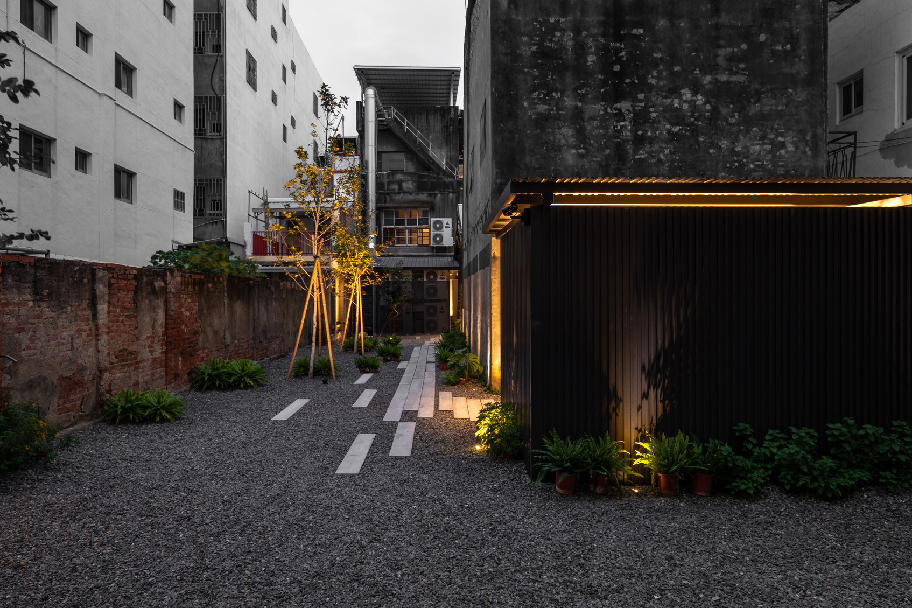
Gleaming Chiseling
-
CategorySpatial Design
-
SubCategoryDining space
-
Applicant CompanyOriphase design / Taiwan
-
Manufacturer / Business OwnerLi Xuan Ge culture restaurant / Taiwan
-
Design CompanyOriphase design / Taiwan
Thanks to the excellent spatial conditions of the original building, we did not intend to define a particular style. Instead, we aimed to emphasize the unique qualities of the space. Therefore, while keeping the original cement color, we only removed the surface layer to reveal the mottled texture underneath. Breaking away from the interior space and exterior column grid, the preserved texture of bygone eras is proudly displayed, while a linear visual effect is achieved with the use of light strips, enabling a dialogue between the old and new. Guiding the path of movement, one can feel the changes as though walking through a historical corridor.
Taking into account the distinctive historical identity of the site, we aspire to go beyond traditional interior design and approach the project from a holistic urban planning perspective. Hence, we revitalized the backyard and created a passage for the expectedly thriving neighborhood, offering an opportunity for visitors or residents to participate in the landscape experience and connect with the community, thus enhancing interactive relationships.
The unique spatial condition of the project, a lightwell, provides abundant natural light to the originally elongated layout. The undisturbed ambiance is instantly enriched by the interplay of light and shadow, working in concert with the original layout of old courtyards. Correspondingly, the reflecting pond follows the flow of scenery, projecting a view of the sky that changes with the environment and time.
We have also taken into account the land's drainage capability. By breaking up the cement and planting greenery, we have executed the most natural and eco-friendly water retention system to preserve the delicate balance of the ecosystem.

