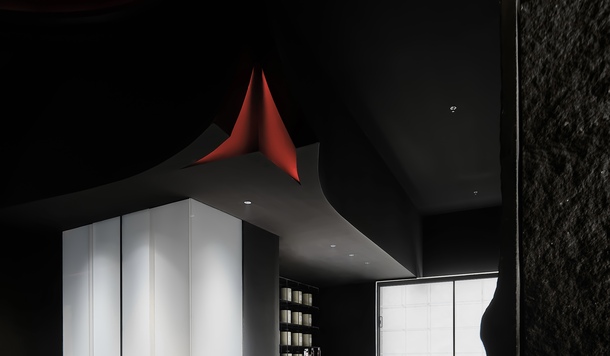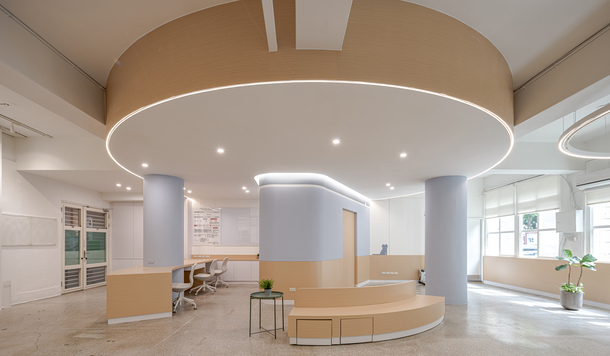

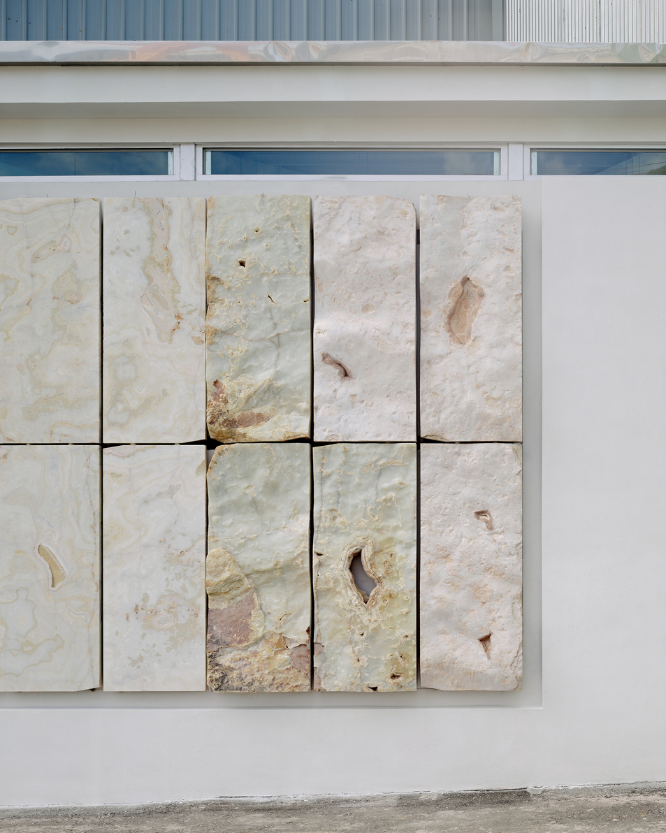
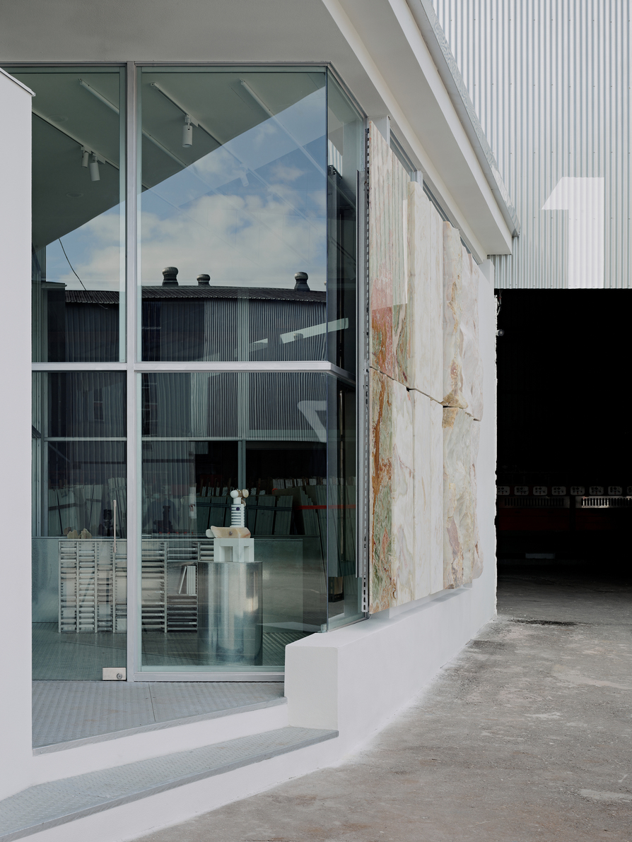
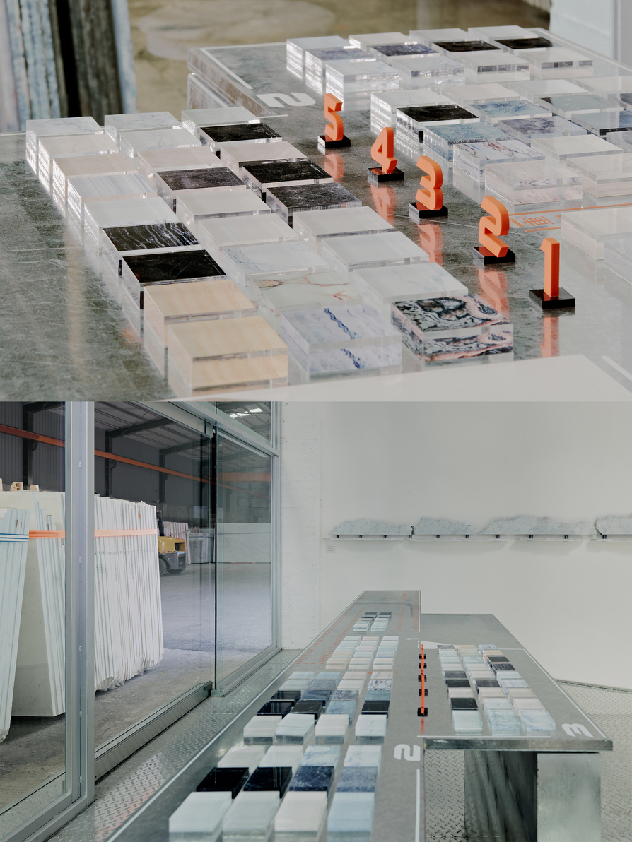
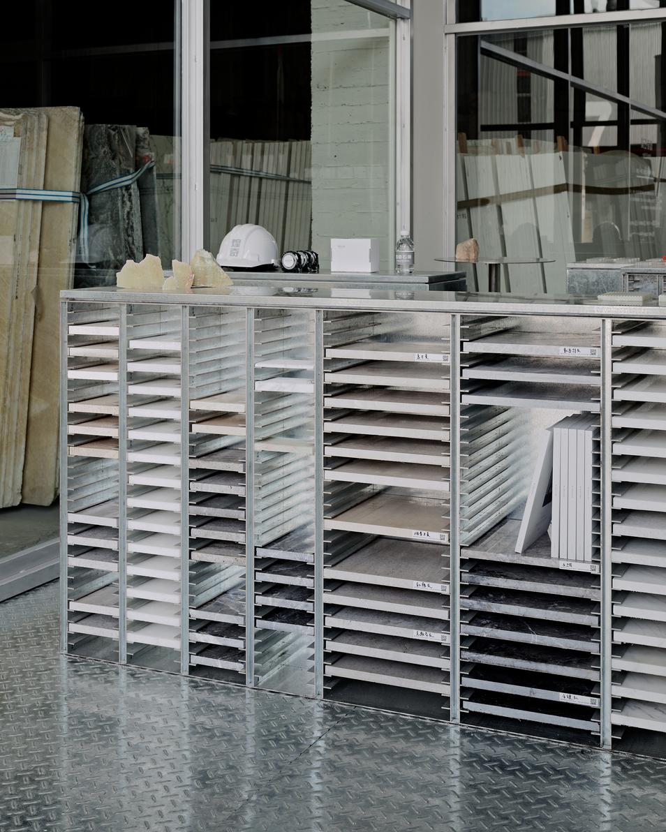
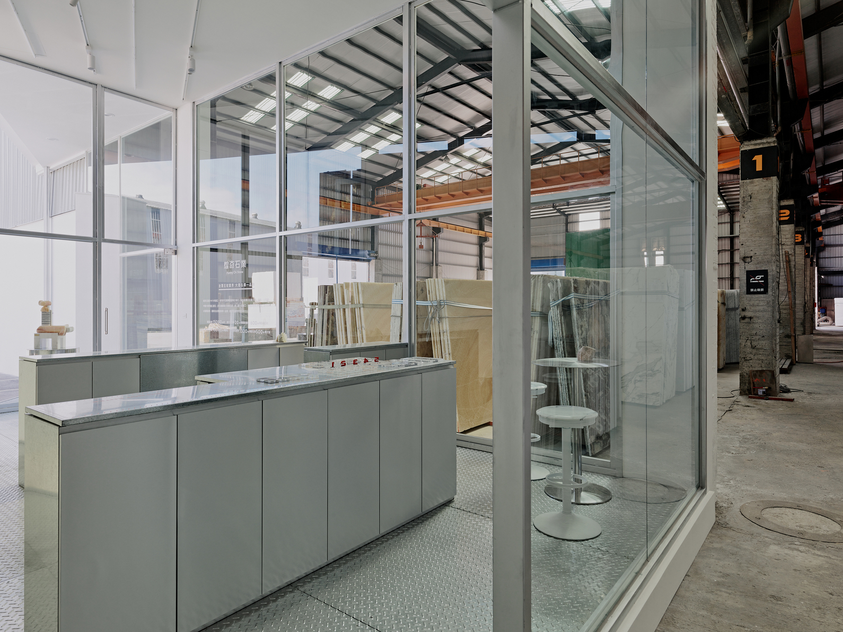

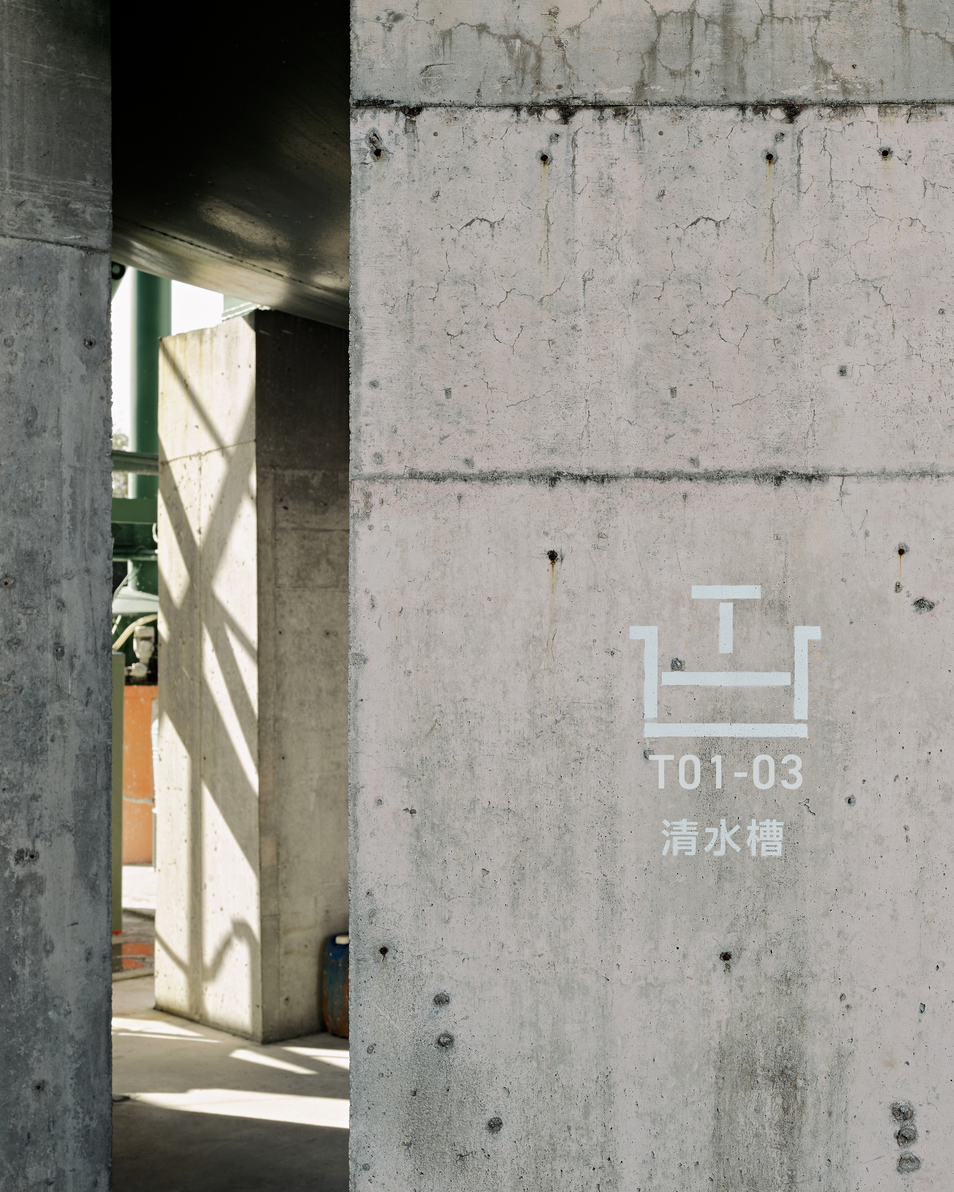
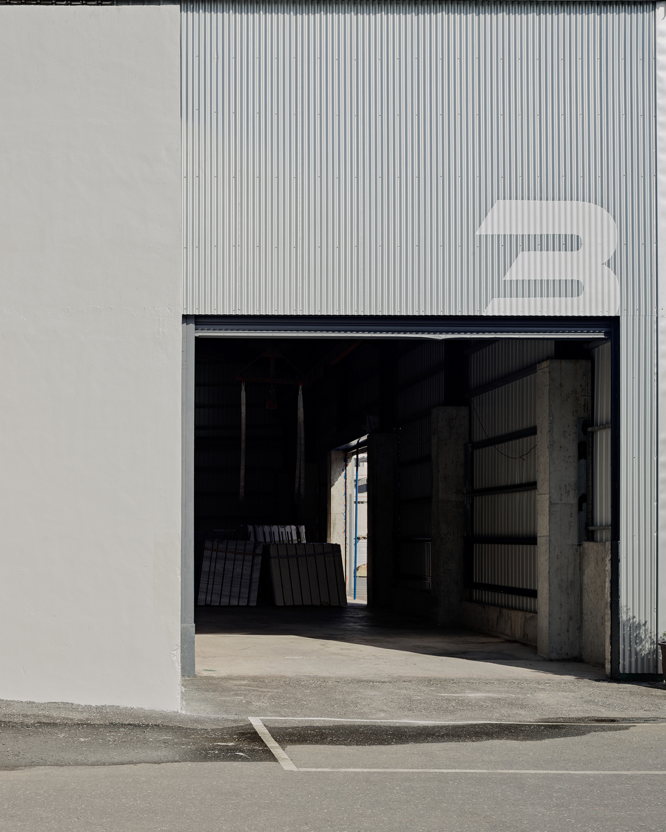
T22-Revitalization program with regional characteristic | Huang Chi Stone x U-Meadow & Partners Design Office
-
CategorySpatial Design
-
SubCategoryRetail space
-
Applicant CompanyU-Meadow & Partners Design Office / Taiwan
-
Manufacturer / Business OwnerHUANG CHI STONE CO., LTD. / Taiwan
-
Design CompanyU-Meadow & Partners Design Office / Taiwan
Through the establishment of a new showcase and partial renovation of the factory, design becomes the driving force of changing for the third generation of this local enterprise. We have improved the procurement process, enhanced visual recognition, and assisted our client to acquire competitiveness in the evolving market. A new concept combining the interactive map of the factory with a showroom has been introduced to facilitate faster spatial recognition and identification within the factory, thereby improving service and procurement efficiency.|From large to small – the changing focus of design |Most of the stone yard is dominated by “stone” that the space is always meant for stacking slabs and making ways for huge trucks. In this project, the idle warehouse has been repurposed as a transitional space for “people” to enter the factory. The showroom seamlessly extends the metallic architectural elements of the factory and integrates the transparent glass materials and the marble, to create the possibility of interdependence between the new forms of exhibition space and the technical factory. The sequential progression of the factory’s production line : from raw marbles to finished slabs, is also displayed on the façade. |The table as a display of the factory map |The showroom provides information prior to entering the factory, such as : the scope of the dangerous area, and the location of the stone slabs. All these details covering the entire factory are shrunk and gathered that are visually displayed on the surface of the table in the showroom. The table top as a scaled-down map of the factory with the placement of small numbers which allows visitors to correlate them with the columns of the space to recognize the different types of stone slabs within the factory.

