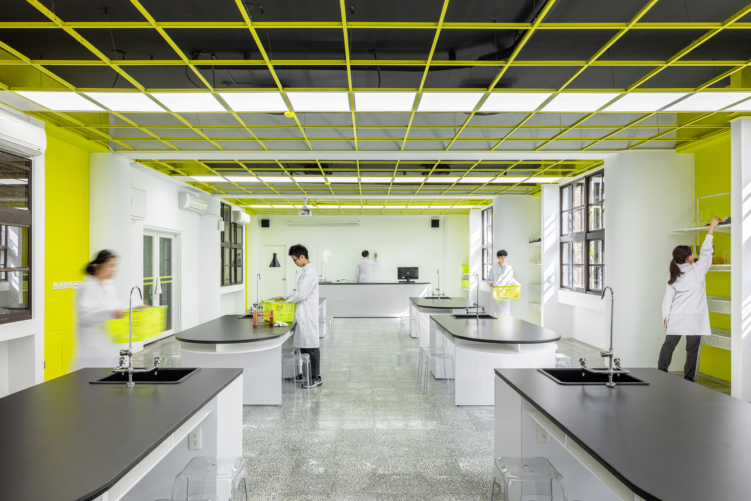
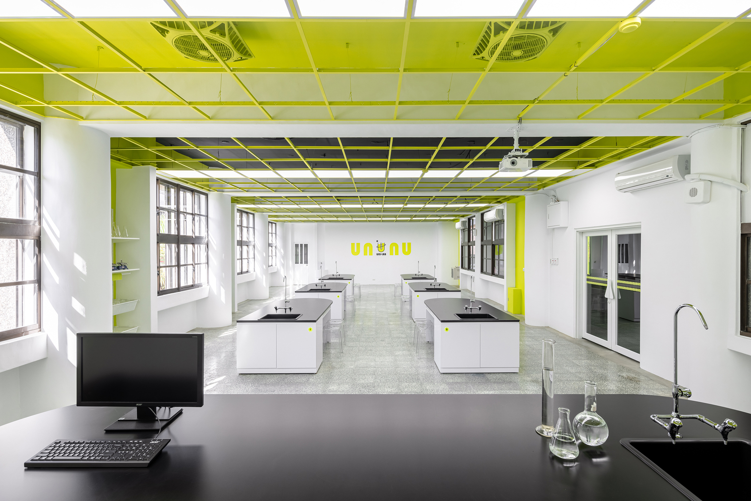
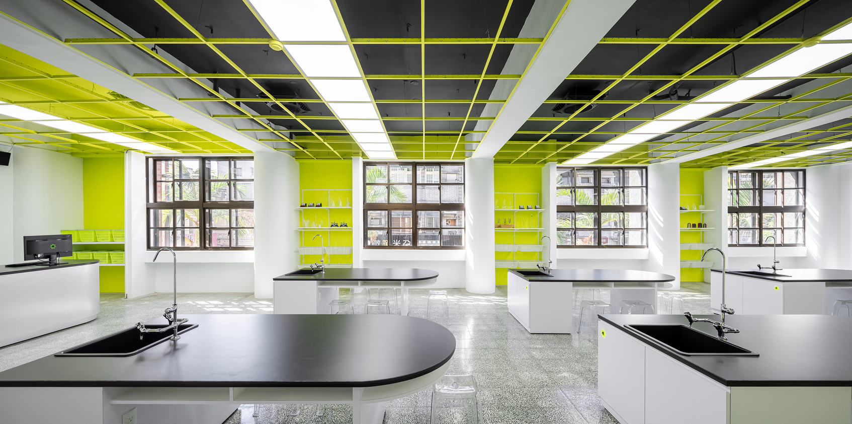
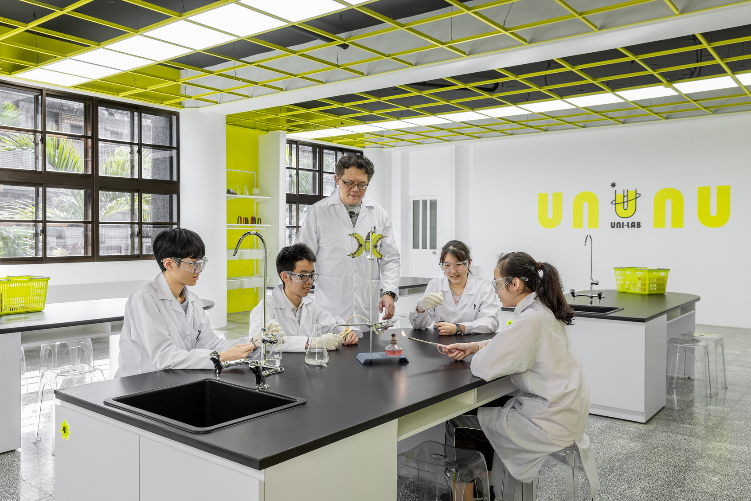
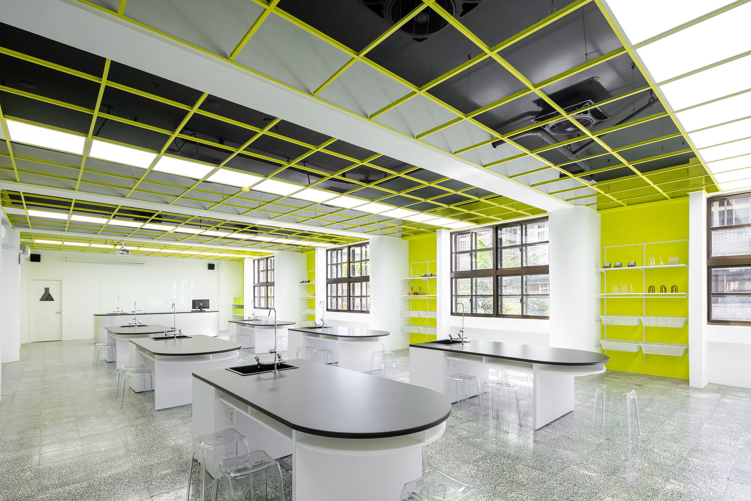
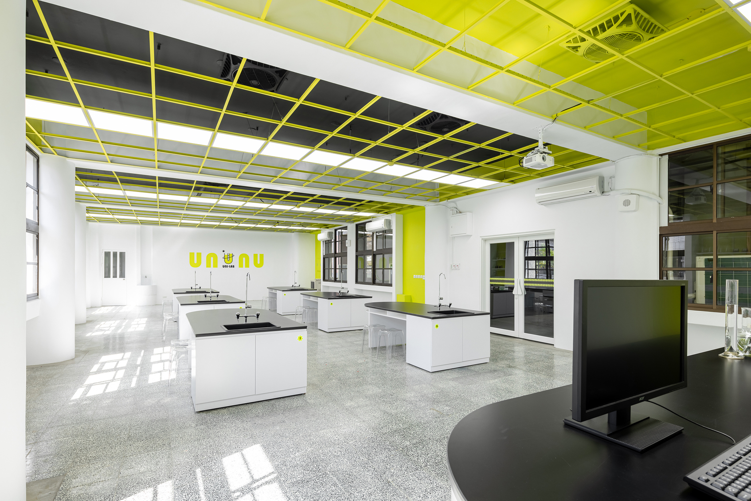
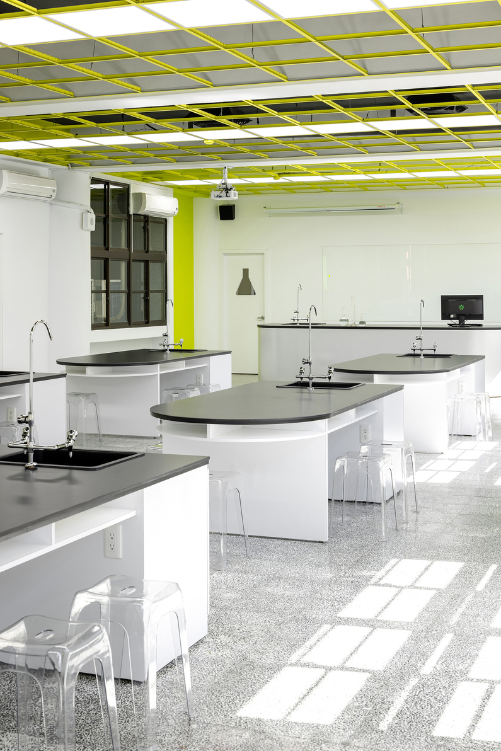
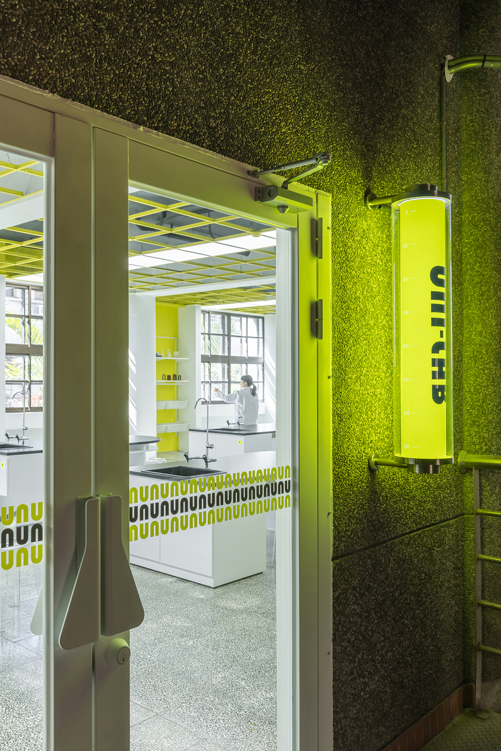
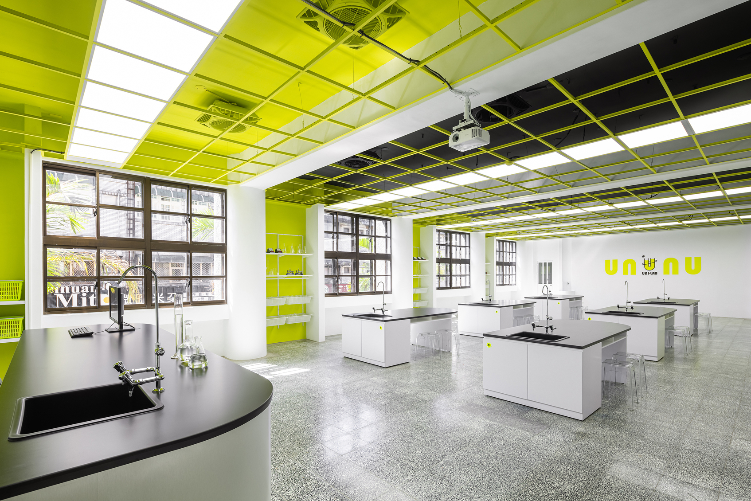
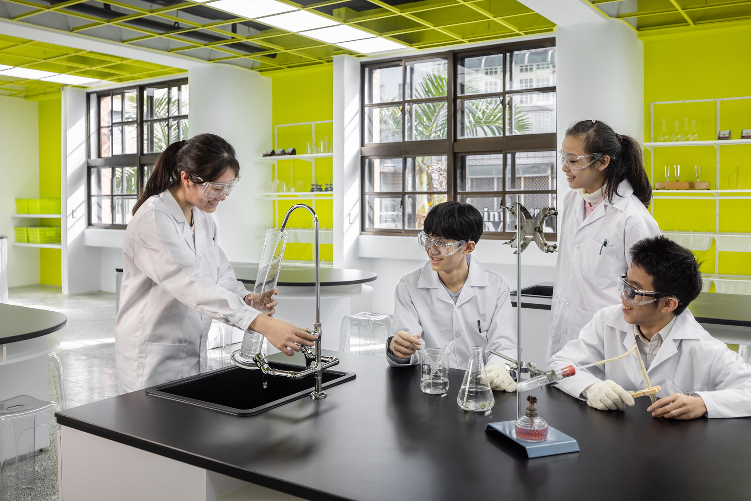
UNI-LAB - Physics and Chemistry Laboratory
-
CategorySpatial Design
-
SubCategoryPublic space
-
Applicant Company3+2 Design Studio / Taiwan
-
Manufacturer / Business OwnerYilan,the Guo-Hua Junior High School / Taiwan
-
Design Company3+2 Design Studio 、 Epoch Chemtronics Corp. / Taiwan
Located in Luodong Township, Yilan,the Guo-Hua Junior High School was founded 50 years ago.The school’s latest project is to optimize its physics and chemistry laboratory.According to the floor plan, the laboratory measures approximately 57 ping and has a trapezoidal shape and a lighting area by the window that is slanted, creating an asymmetrical architectural structure.
First, we changed the laboratory layout, turning the laboratory 180 degrees.
Because the teacher’s desk and equipment preparation room are located at the front and back of the classroom,it poses danger during the lesson-preparation and equipment-carrying process.
Thus, we reverted the directions of the front and back,allowing the teacher’s desk to be closer to the laboratory equipment.
Second, we modified the table layout.The old classroom had five long tables,
one for the teacher and four to be shared by two groups of students performing group experiments.The countertops in the middle of the old tables made it difficult for students to engage in group discussions.
Therefore, we changed the five long tables into seven independent tables, allowing each group of students to enjoy their own independent experiment and discussion table, making group experiments more flexible and undisturbed.
Third, we reconfigured the light source.The ceiling beams and columns in the old classroom were too low, and the lights were dim.Therefore, we employed the lighting-epoch technology,
offering uniform brightness and allowing users to adjust light brightness according to their needs.
The lights were arranged in a straight matrix-shape, weakening the oppressive feeling created by the low ceiling beams and columns.Lastly, concerning the main spatial colors and unity, we chose uranium U/uranium green.



